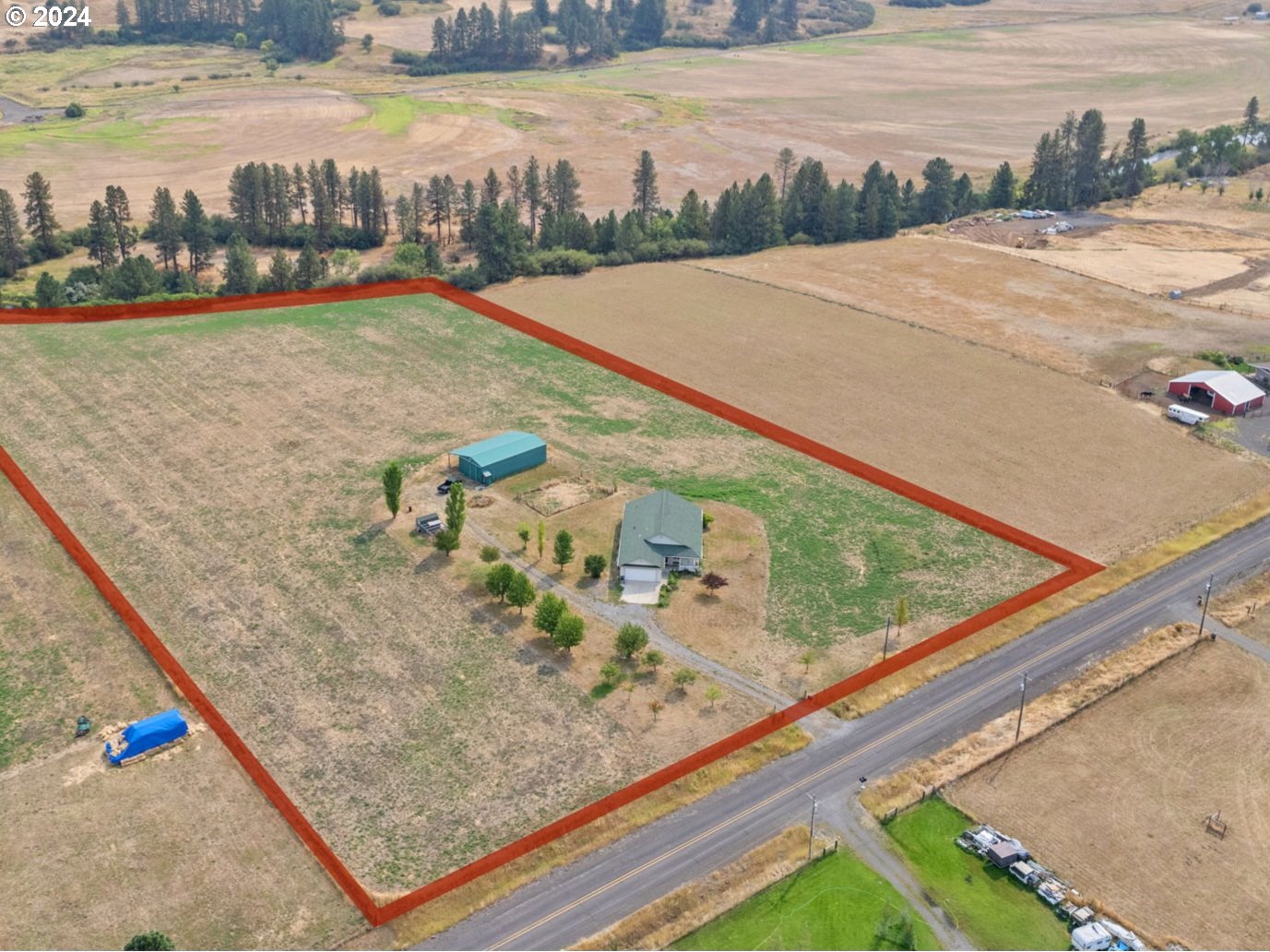Single Family for Sale: 70795 PALMER JUNCTION RD, Elgin, OR 97827

Room Features
Lot & Building Features
Community and Schools
Price History of 70795 PALMER JUNCTION RD, Elgin, OR
| Date | Name | Price | Difference |
|---|---|---|---|
| 12/12/2024 | Price Adjustment | $669,000 | 4.43% |
| 09/16/2024 | Listing Price | $700,000 | N/A |
*Information provided by REWS for your reference only. The accuracy of this information cannot be verified and is not guaranteed. |
70795 PALMER JUNCTION RD (MLS #24693284) is a custom style, ranch single family home located in Elgin, OR. This single family home is 1,791 sqft and on a lot of 429,937 sqft (or 9.87 acres) with 3 bedrooms, 2 baths and is 19 years old. This property was listed on 09/16/2024 and has been priced for sale at $669,000.
Nearby zip codes are 97876. This property neighbors other cities such as Summerville.
Listing Last updated . Some properties which appear for sale on this web site may subsequently have sold or may no longer be available. Walk Score map and data provided by Walk Score. Google map provided by Google. Bing map provided by Microsoft Corporation. All information provided is deemed reliable but is not guaranteed and should be independently verified. Listing information courtesy of: Blue Summit Realty Group The content relating to real estate for sale on this web site comes in part from the IDX program of the RMLS. of Portland, Oregon. Real estate listings held by brokerage firms other than Don Nunamaker, Realtors are marked with the RMLS. logo, and detailed information about these properties includes the names of the listing brokers. Listing content is copyright © 2025 RMLS., Portland, Oregon. |

