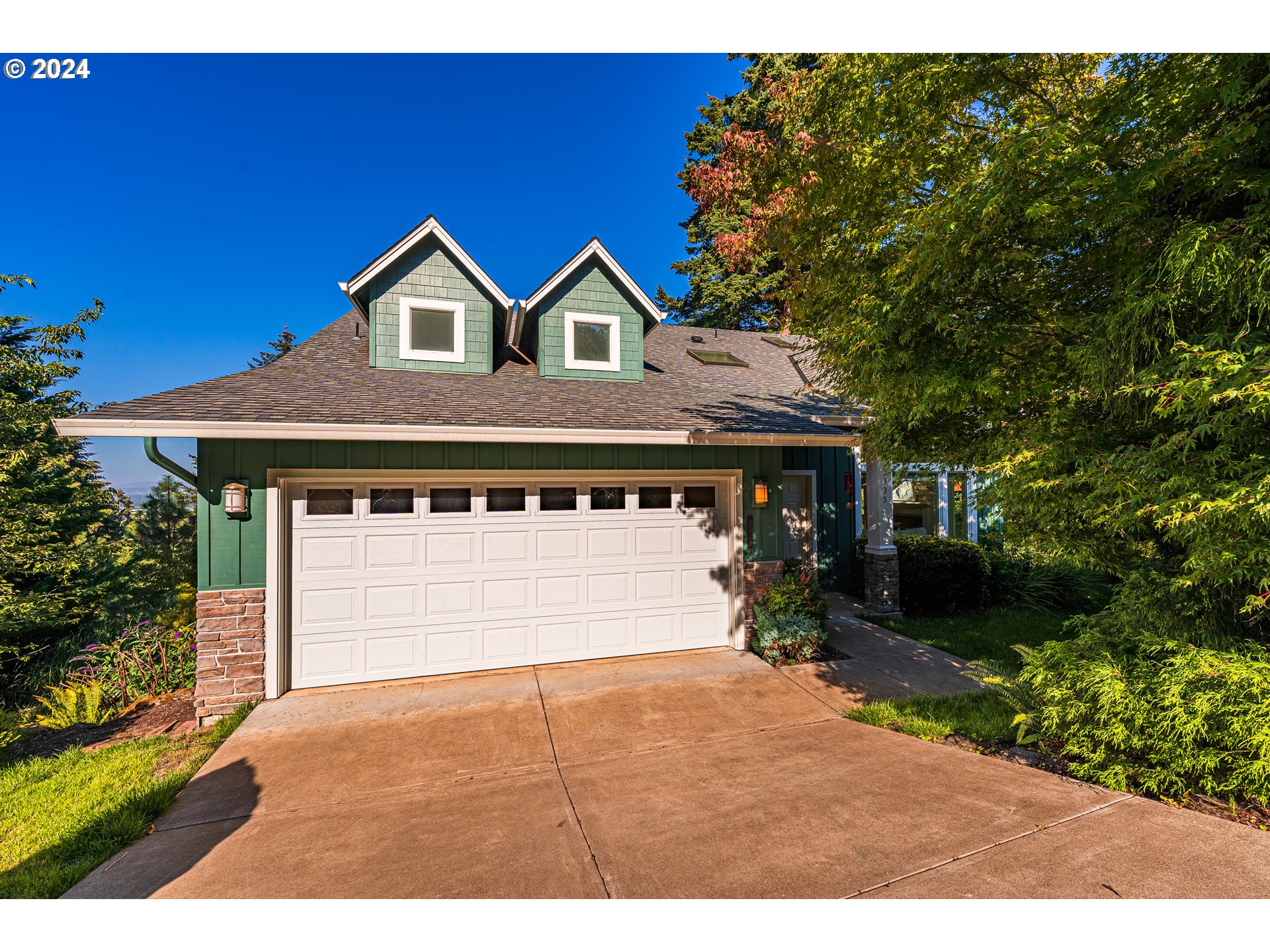Single Family for Sale: 3335 BENTLEY AVE, Eugene, OR 97405

Room Features
Lot & Building Features
Community and Schools
Price History of 3335 BENTLEY AVE, Eugene, OR
| Date | Name | Price | Difference |
|---|---|---|---|
| 08/30/2024 | Listing Price | $799,000 | N/A |
*Information provided by REWS for your reference only. The accuracy of this information cannot be verified and is not guaranteed. |
3335 BENTLEY AVE (MLS #24052681) is a contemporary single family home located in Eugene, OR. This single family home is 3,978 sqft and on a lot of 5,227 sqft (or 0.12 acres) with 6 bedrooms, 4 baths and is 20 years old. This property was listed on 08/30/2024 and has been priced for sale at $799,000.
Nearby zip codes are 97401, 97402, 97403, 97404 and 97408. This property neighbors other cities such as Springfield.
Listing Last updated . Some properties which appear for sale on this web site may subsequently have sold or may no longer be available. Walk Score map and data provided by Walk Score. Google map provided by Google. Bing map provided by Microsoft Corporation. All information provided is deemed reliable but is not guaranteed and should be independently verified. Listing information courtesy of: Better Homes and Gardens Real Estate Equinox The content relating to real estate for sale on this web site comes in part from the IDX program of the RMLS. of Portland, Oregon. Real estate listings held by brokerage firms other than Don Nunamaker, Realtors are marked with the RMLS. logo, and detailed information about these properties includes the names of the listing brokers. Listing content is copyright © 2025 RMLS., Portland, Oregon. |

