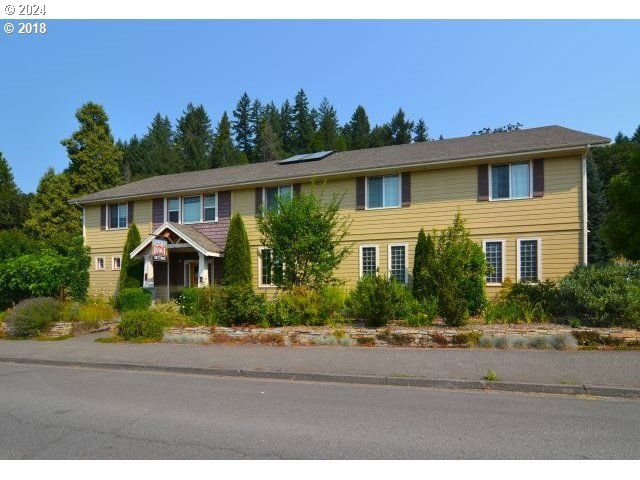Single Family for Sale: 48175 1ST ST, Oakridge, OR 97463

Room Features
Lot & Building Features
Community and Schools
Price History of 48175 1ST ST, Oakridge, OR
| Date | Name | Price | Difference |
|---|---|---|---|
| 09/05/2024 | Listing Price | $785,000 | N/A |
*Information provided by REWS for your reference only. The accuracy of this information cannot be verified and is not guaranteed. |
48175 1ST ST (MLS #24274507) is a 2 story, custom style single family home located in Oakridge, OR. This single family home is 5,144 sqft and on a lot of 12,196 sqft (or 0.28 acres) with 6 bedrooms, 8 baths and is 22 years old. This property was listed on 09/05/2024 and has been priced for sale at $785,000.
Nearby zip codes are 97492. This property neighbors other cities such as Westfir.
Listing Last updated . Some properties which appear for sale on this web site may subsequently have sold or may no longer be available. Walk Score map and data provided by Walk Score. Google map provided by Google. Bing map provided by Microsoft Corporation. All information provided is deemed reliable but is not guaranteed and should be independently verified. Listing information courtesy of: World Wide Realty Inc The content relating to real estate for sale on this web site comes in part from the IDX program of the RMLS. of Portland, Oregon. Real estate listings held by brokerage firms other than Don Nunamaker, Realtors are marked with the RMLS. logo, and detailed information about these properties includes the names of the listing brokers. Listing content is copyright © 2024 RMLS., Portland, Oregon. |

