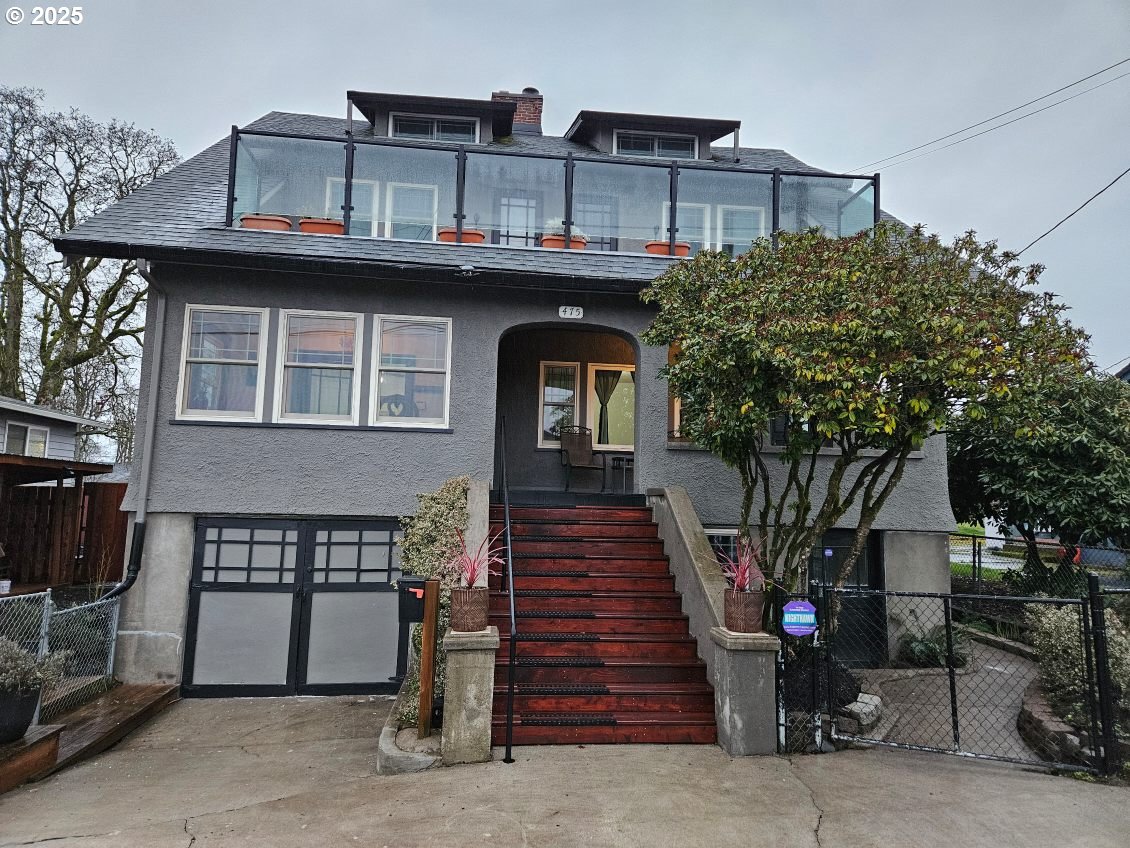Single Family for Sale: 475 3RD ST, St. Helens, OR 97051

Room Features
Lot & Building Features
Community and Schools
Price History of 475 3RD ST, St. Helens, OR
| Date | Name | Price | Difference |
|---|---|---|---|
| 02/01/2025 | Listing Price | $650,000 | N/A |
*Information provided by REWS for your reference only. The accuracy of this information cannot be verified and is not guaranteed. |
475 3RD ST (MLS #141415788) is a craftsman single family home located in St. Helens, OR. This single family home is 3,669 sqft and on a lot of 6,534 sqft (or 0.15 acres) with 6 bedrooms, 3 baths and is 95 years old. This property was listed on 02/01/2025 and has been priced for sale at $650,000.
Nearby zip codes are 97018, 97053, 97056, 98642 and 98674. This property neighbors other cities such as Columbia City, Ridgefield, Scappoose, Warren and Woodland.
Listing Last updated . Some properties which appear for sale on this web site may subsequently have sold or may no longer be available. Walk Score map and data provided by Walk Score. Google map provided by Google. Bing map provided by Microsoft Corporation. All information provided is deemed reliable but is not guaranteed and should be independently verified. Listing information courtesy of: Berkshire Hathaway HomeServices NW Real Estate The content relating to real estate for sale on this web site comes in part from the IDX program of the RMLS. of Portland, Oregon. Real estate listings held by brokerage firms other than Don Nunamaker, Realtors are marked with the RMLS. logo, and detailed information about these properties includes the names of the listing brokers. Listing content is copyright © 2025 RMLS., Portland, Oregon. |

