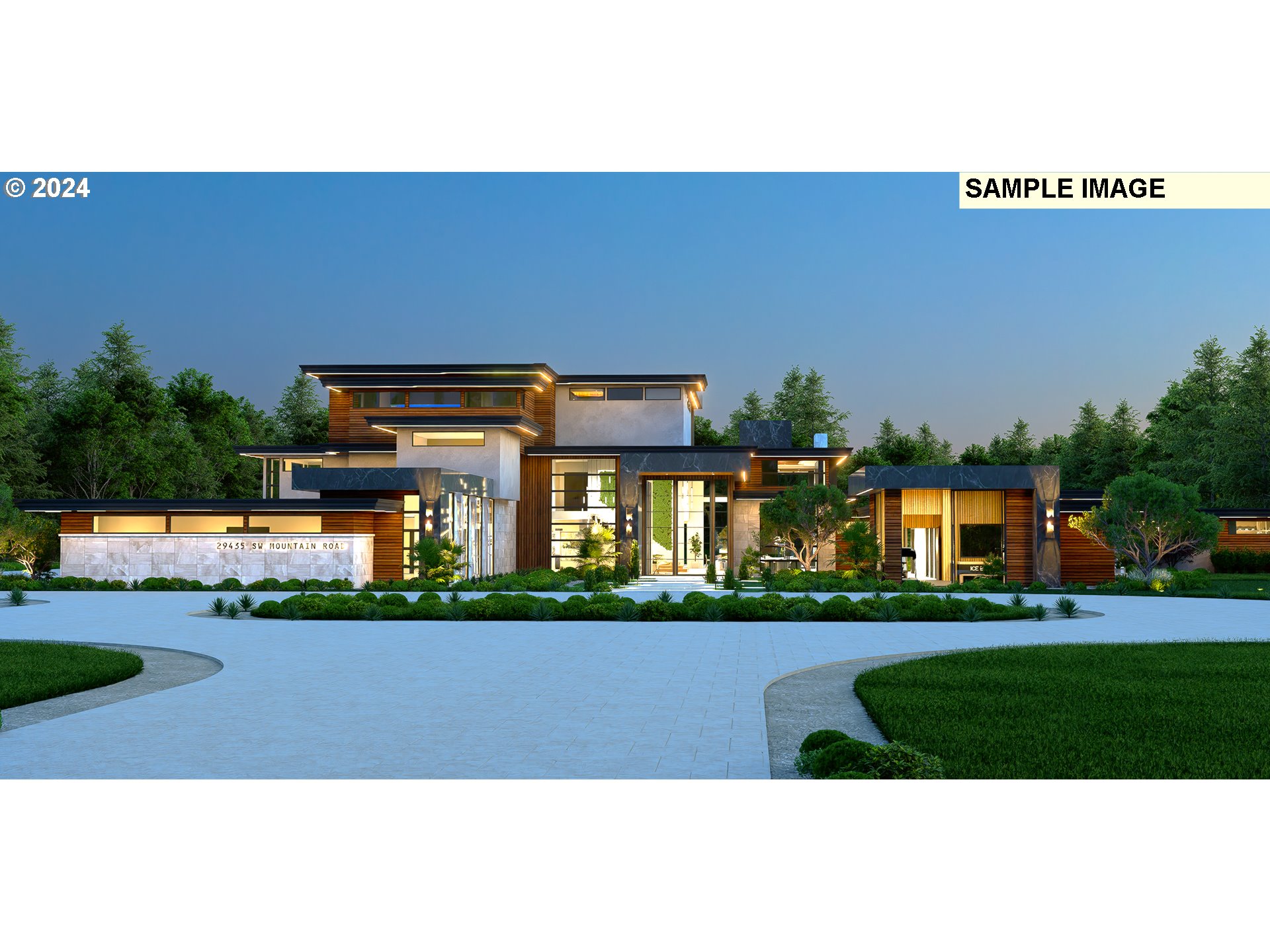Single Family for Sale: 29435 MOUNTAIN RD #2, West Linn, OR 97068

Room Features
Lot & Building Features
Community and Schools
Price History of 29435 MOUNTAIN RD, West Linn, OR
| Date | Name | Price | Difference |
|---|---|---|---|
| 10/24/2024 | Listing Price | $12,950,804 | N/A |
*Information provided by REWS for your reference only. The accuracy of this information cannot be verified and is not guaranteed. |

29435 MOUNTAIN RD (MLS #24408186) is a contemporary, modern single family home located in West Linn, OR. This single family home is 14,584 sqft and on a lot of 1,234,490 sqft (or 28.34 acres) with 6 bedrooms and 12 baths. This property was listed on 10/24/2024 and has been priced for sale at $12,950,804.
Nearby zip codes are 97002, 97013, 97045, 97062 and 97070. This property neighbors other cities such as Aurora, Canby, Oregon City, Tualatin and Wilsonville.
Listing Last updated . Some properties which appear for sale on this web site may subsequently have sold or may no longer be available. Walk Score map and data provided by Walk Score. Google map provided by Google. Bing map provided by Microsoft Corporation. All information provided is deemed reliable but is not guaranteed and should be independently verified. Listing information courtesy of: Cascade Hasson Sotheby's International Realty The content relating to real estate for sale on this web site comes in part from the IDX program of the RMLS. of Portland, Oregon. Real estate listings held by brokerage firms other than Don Nunamaker, Realtors are marked with the RMLS. logo, and detailed information about these properties includes the names of the listing brokers. Listing content is copyright © 2025 RMLS., Portland, Oregon. |
