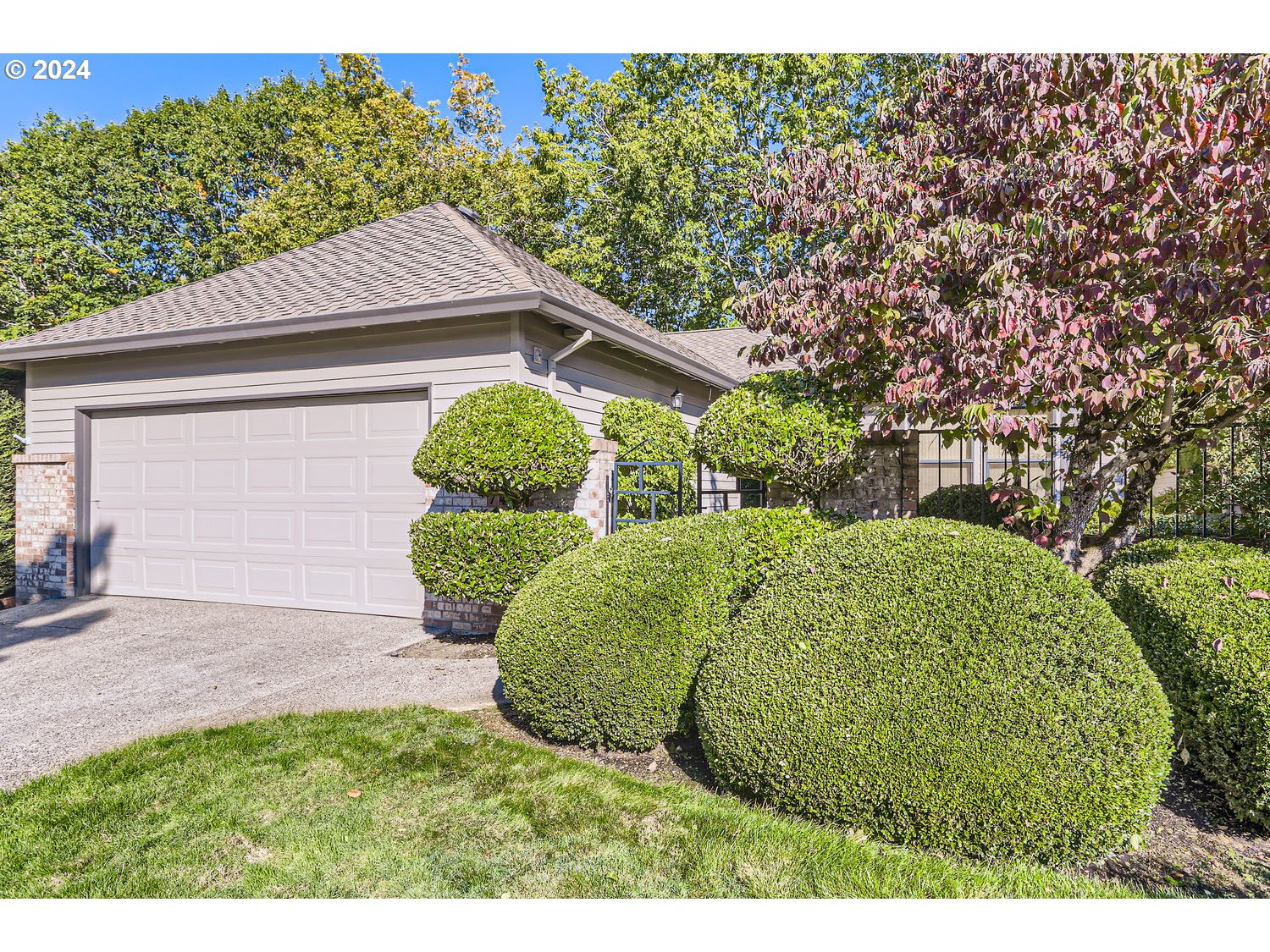Single Family for Sale: 7417 LAKESIDE DR, Wilsonville, OR 97070

Room Features
Lot & Building Features
Community and Schools
Price History of 7417 LAKESIDE DR, Wilsonville, OR
| Date | Name | Price | Difference |
|---|---|---|---|
| 10/09/2024 | Listing Price | $715,000 | N/A |
*Information provided by REWS for your reference only. The accuracy of this information cannot be verified and is not guaranteed. |
7417 LAKESIDE DR (MLS #24603335) is a 1 story, traditional single family home located in Wilsonville, OR. This single family home is 1,723 sqft with 3 bedrooms and 2 baths. This property was listed on 10/09/2024 and has been priced for sale at $715,000.
Nearby zip codes are 97002, 97013, 97062, 97068 and 97140. This property neighbors other cities such as Aurora, Canby, Sherwood, Tualatin and West Linn.
Listing Last updated . Some properties which appear for sale on this web site may subsequently have sold or may no longer be available. Walk Score map and data provided by Walk Score. Google map provided by Google. Bing map provided by Microsoft Corporation. All information provided is deemed reliable but is not guaranteed and should be independently verified. Listing information courtesy of: Windermere Heritage The content relating to real estate for sale on this web site comes in part from the IDX program of the RMLS. of Portland, Oregon. Real estate listings held by brokerage firms other than Don Nunamaker, Realtors are marked with the RMLS. logo, and detailed information about these properties includes the names of the listing brokers. Listing content is copyright © 2024 RMLS., Portland, Oregon. |

