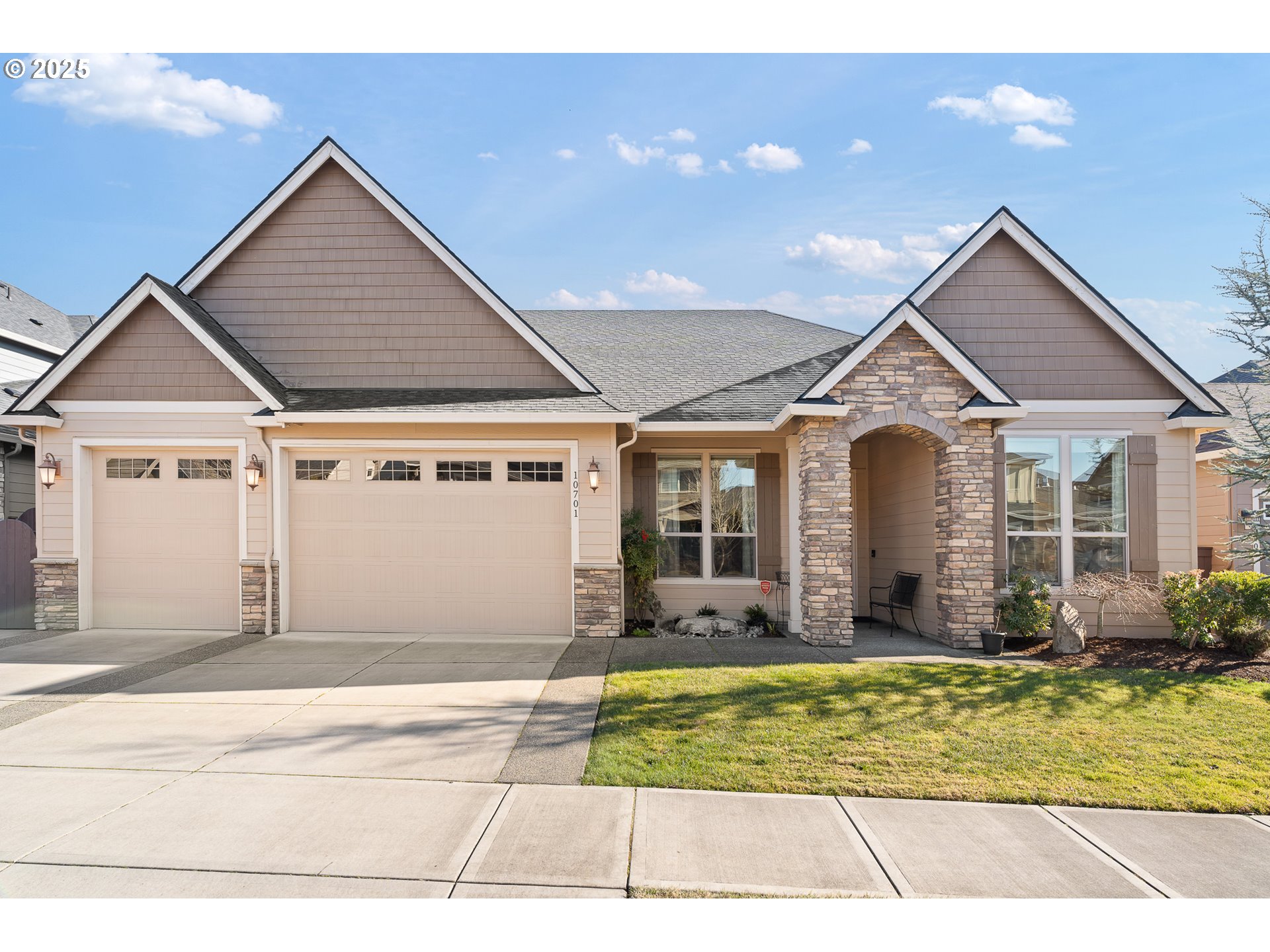Single Family for Sale: 10701 35TH AVE, Vancouver, WA 98685

Room Features
Lot & Building Features
Community and Schools
Price History of 10701 35TH AVE, Vancouver, WA
| Date | Name | Price | Difference |
|---|---|---|---|
| 01/30/2025 | Listing Price | $949,500 | N/A |
*Information provided by REWS for your reference only. The accuracy of this information cannot be verified and is not guaranteed. |
10701 35TH AVE (MLS #335922579) is a 1 story, custom style single family home located in Vancouver, WA. This single family home is 2,505 sqft and on a lot of 7,405 sqft (or 0.17 acres) with 4 bedrooms, 2 baths and is 10 years old. This property was listed on 01/30/2025 and has been priced for sale at $949,500.
Nearby zip codes are 98642, 98660, 98663, 98665 and 98686. This property neighbors other cities such as Portland and Ridgefield.
Listing Last updated . Some properties which appear for sale on this web site may subsequently have sold or may no longer be available. Walk Score map and data provided by Walk Score. Google map provided by Google. Bing map provided by Microsoft Corporation. All information provided is deemed reliable but is not guaranteed and should be independently verified. Listing information courtesy of: John L. Scott Real Estate The content relating to real estate for sale on this web site comes in part from the IDX program of the RMLS. of Portland, Oregon. Real estate listings held by brokerage firms other than Don Nunamaker, Realtors are marked with the RMLS. logo, and detailed information about these properties includes the names of the listing brokers. Listing content is copyright © 2025 RMLS., Portland, Oregon. |

