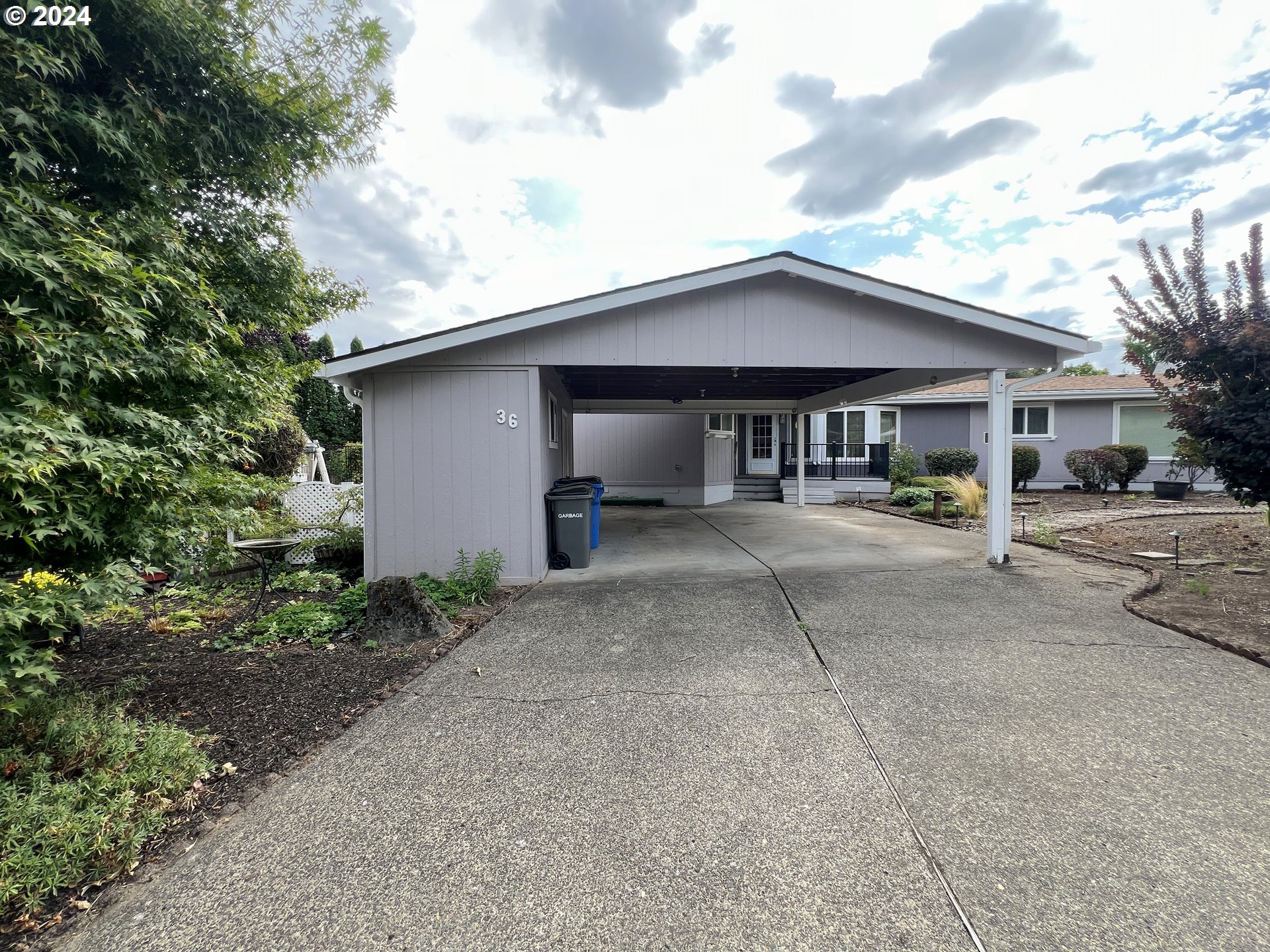Single Family for Sale: 5701 ST JOHNS RD #36, Vancouver, WA 98661

Room Features
Lot & Building Features
Community and Schools
Price History of 5701 ST JOHNS RD, Vancouver, WA
| Date | Name | Price | Difference |
|---|---|---|---|
| 12/09/2024 | Price Adjustment | $180,000 | 5.26% |
| 10/02/2024 | Price Adjustment | $190,000 | 5.00% |
| 08/21/2024 | Listing Price | $200,000 | N/A |
*Information provided by REWS for your reference only. The accuracy of this information cannot be verified and is not guaranteed. |
5701 ST JOHNS RD (MLS #24474525) is a 1 story, double wide manufactured single family home located in Vancouver, WA. This single family home is 1,862 sqft with 3 bedrooms and 2 baths. This property was listed on 08/21/2024 and has been priced for sale at $180,000.
Nearby zip codes are 98660, 98662, 98663, 98665 and 98686. This property neighbors other cities such as Portland.
Listing Last updated . Some properties which appear for sale on this web site may subsequently have sold or may no longer be available. Walk Score map and data provided by Walk Score. Google map provided by Google. Bing map provided by Microsoft Corporation. All information provided is deemed reliable but is not guaranteed and should be independently verified. Listing information courtesy of: Keller Williams Realty The content relating to real estate for sale on this web site comes in part from the IDX program of the RMLS. of Portland, Oregon. Real estate listings held by brokerage firms other than Don Nunamaker, Realtors are marked with the RMLS. logo, and detailed information about these properties includes the names of the listing brokers. Listing content is copyright © 2025 RMLS., Portland, Oregon. |

