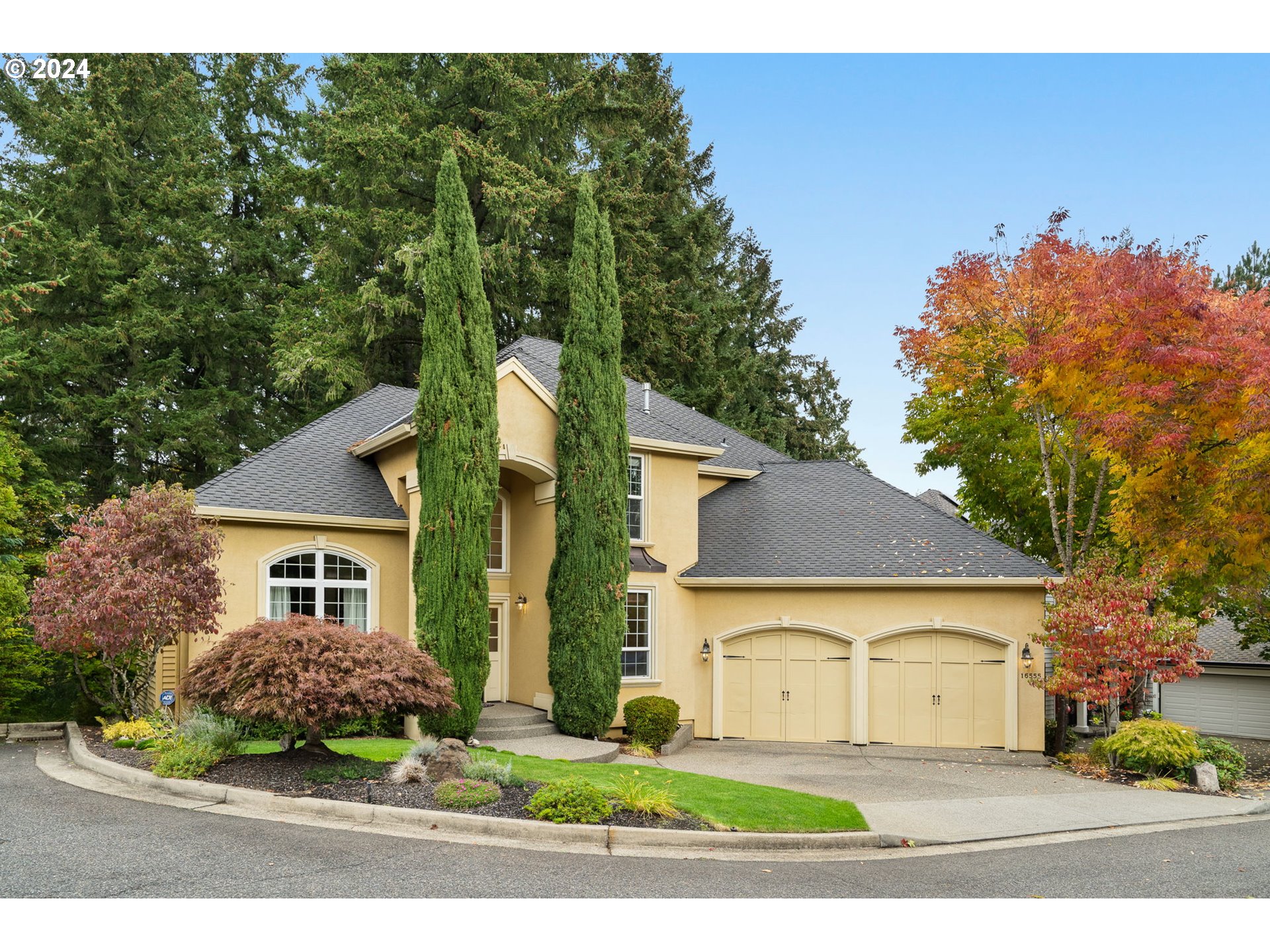Single Family for Sale: 16555 RED ROCK CT, Beaverton, OR 97007

Room Features
Lot & Building Features
Community and Schools
Price History of 16555 RED ROCK CT, Beaverton, OR
| Date | Name | Price | Difference |
|---|---|---|---|
| 01/13/2025 | Listing Price | $975,000 | N/A |
*Information provided by REWS for your reference only. The accuracy of this information cannot be verified and is not guaranteed. |
16555 RED ROCK CT (MLS #675127426) is a mediterranean/mission/spanish, traditional single family home located in Beaverton, OR. This single family home is 3,908 sqft and on a lot of 15,246 sqft (or 0.35 acres) with 4 bedrooms, 4 baths and is 24 years old. This property was listed on 01/13/2025 and has been priced for sale at $975,000.
Nearby zip codes are 97008, 97078, 97140, 97223 and 97224. This property neighbors other cities such as Aloha, Portland, Sherwood and Tigard.
Listing Last updated . Some properties which appear for sale on this web site may subsequently have sold or may no longer be available. Walk Score map and data provided by Walk Score. Google map provided by Google. Bing map provided by Microsoft Corporation. All information provided is deemed reliable but is not guaranteed and should be independently verified. Listing information courtesy of: Emerge Realty Partners LLC The content relating to real estate for sale on this web site comes in part from the IDX program of the RMLS. of Portland, Oregon. Real estate listings held by brokerage firms other than Don Nunamaker, Realtors are marked with the RMLS. logo, and detailed information about these properties includes the names of the listing brokers. Listing content is copyright © 2025 RMLS., Portland, Oregon. |

