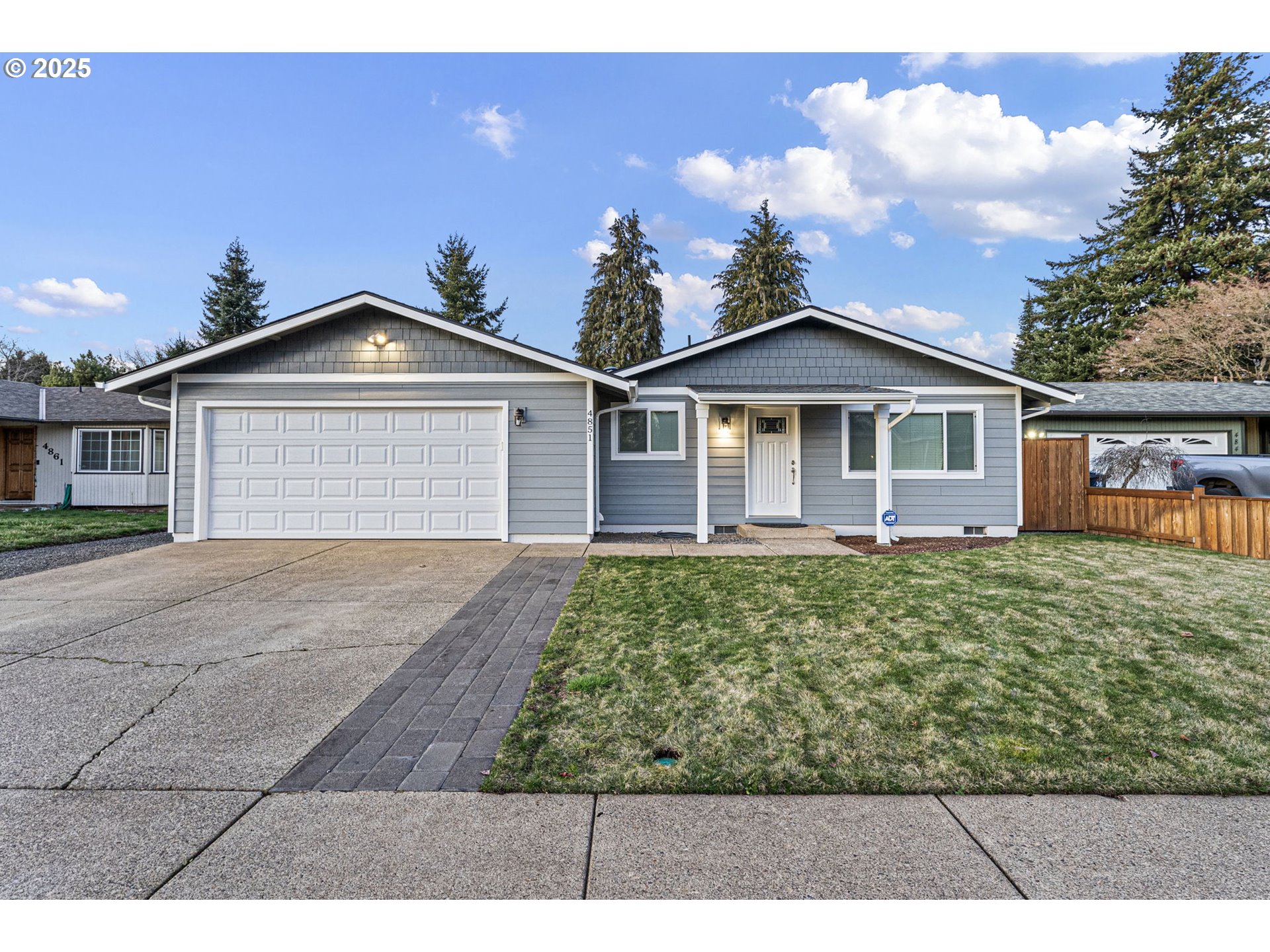Single Family for Sale: 4851 AVALON ST, Eugene, OR 97402

Room Features
Lot & Building Features
Community and Schools
Price History of 4851 AVALON ST, Eugene, OR
| Date | Name | Price | Difference |
|---|---|---|---|
| 01/23/2025 | Listing Price | $415,000 | N/A |
*Information provided by REWS for your reference only. The accuracy of this information cannot be verified and is not guaranteed. |
4851 AVALON ST (MLS #626178570) is a 1 story, contemporary single family home located in Eugene, OR. This single family home is 1,040 sqft and on a lot of 6,969 sqft (or 0.16 acres) with 3 bedrooms, 2 baths and is 48 years old. This property was listed on 01/23/2025 and has been priced for sale at $415,000.
Nearby zip codes are 97401, 97404, 97405, 97408 and 97448. This property neighbors other cities such as Junction City.
Listing Last updated . Some properties which appear for sale on this web site may subsequently have sold or may no longer be available. Walk Score map and data provided by Walk Score. Google map provided by Google. Bing map provided by Microsoft Corporation. All information provided is deemed reliable but is not guaranteed and should be independently verified. Listing information courtesy of: Hybrid Real Estate The content relating to real estate for sale on this web site comes in part from the IDX program of the RMLS. of Portland, Oregon. Real estate listings held by brokerage firms other than Don Nunamaker, Realtors are marked with the RMLS. logo, and detailed information about these properties includes the names of the listing brokers. Listing content is copyright © 2025 RMLS., Portland, Oregon. |

