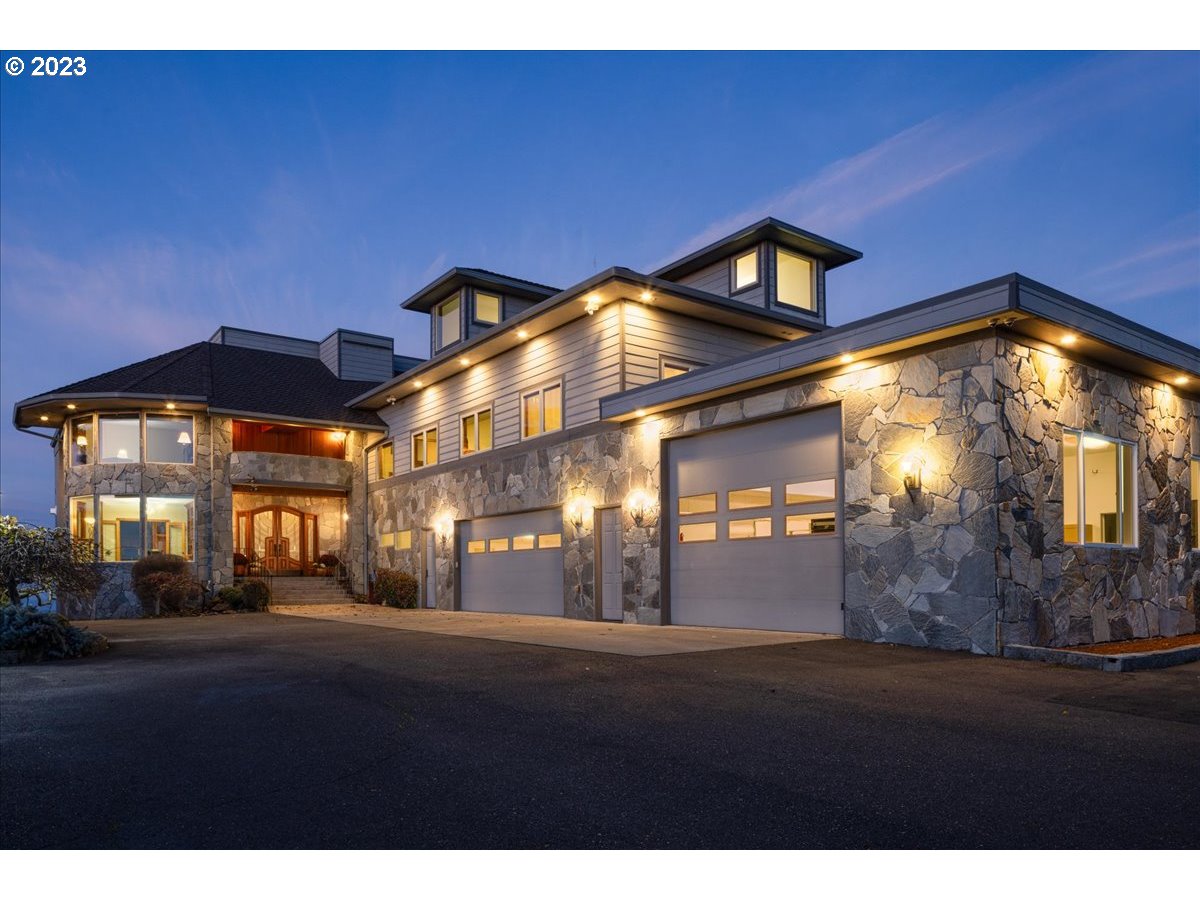Single Family for Sale: 10801 RIDGEWAY DR, Happy Valley, OR 97086

Room Features
Lot & Building Features
Community and Schools
Price History of 10801 RIDGEWAY DR, Happy Valley, OR
| Date | Name | Price | Difference |
|---|---|---|---|
| 12/10/2024 | Price Adjustment | $2,995,000 | 8.55% |
| 09/11/2024 | Price Adjustment | $3,275,000 | 6.43% |
| 07/24/2024 | Price Adjustment | $3,500,000 | 11.39% |
| 03/14/2024 | Listing Price | $3,950,000 | N/A |
*Information provided by REWS for your reference only. The accuracy of this information cannot be verified and is not guaranteed. |
10801 RIDGEWAY DR (MLS #24233705) is a contemporary, custom style single family home located in Happy Valley, OR. This single family home is 13,415 sqft and on a lot of 28,314 sqft (or 0.65 acres) with 6 bedrooms, 8 baths and is 12 years old. This property was listed on 03/14/2024 and has been priced for sale at $2,995,000.
Nearby zip codes are 97009, 97015, 97035, 97236 and 97266. This property neighbors other cities such as Clackamas, Milwaukie and Portland.
Listing Last updated . Some properties which appear for sale on this web site may subsequently have sold or may no longer be available. Walk Score map and data provided by Walk Score. Google map provided by Google. Bing map provided by Microsoft Corporation. All information provided is deemed reliable but is not guaranteed and should be independently verified. Listing information courtesy of: Jones Group Realtors, LLC The content relating to real estate for sale on this web site comes in part from the IDX program of the RMLS. of Portland, Oregon. Real estate listings held by brokerage firms other than Don Nunamaker, Realtors are marked with the RMLS. logo, and detailed information about these properties includes the names of the listing brokers. Listing content is copyright © 2025 RMLS., Portland, Oregon. |

