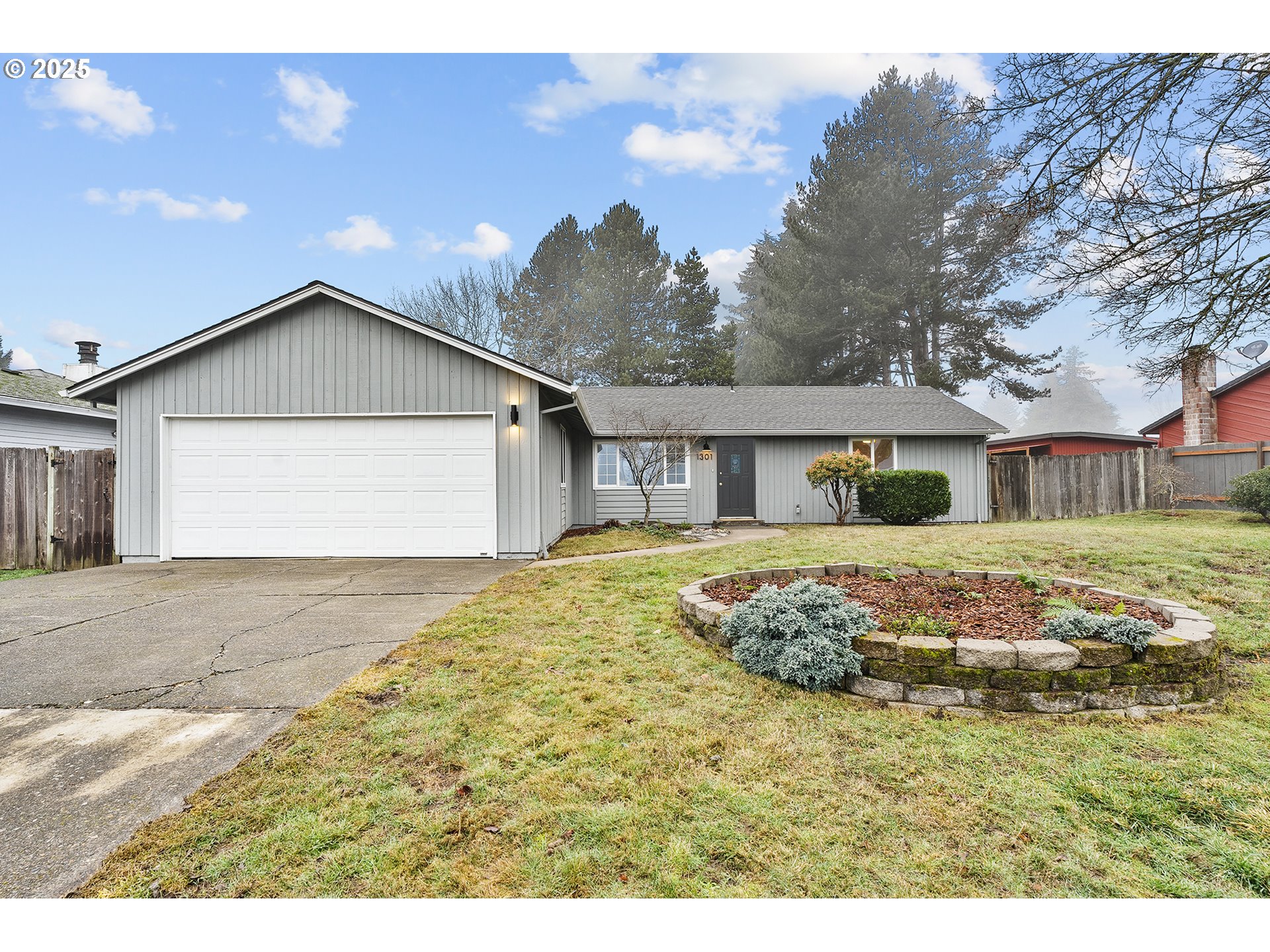Single Family for Sale: 1301 10TH AVE, Hillsboro, OR 97124

Room Features
Lot & Building Features
Community and Schools
Price History of 1301 10TH AVE, Hillsboro, OR
| Date | Name | Price | Difference |
|---|---|---|---|
| 01/16/2025 | Listing Price | $499,000 | N/A |
*Information provided by REWS for your reference only. The accuracy of this information cannot be verified and is not guaranteed. |
1301 10TH AVE (MLS #661057045) is a 1 story, ranch single family home located in Hillsboro, OR. This single family home is 1,364 sqft and on a lot of 9,147 sqft (or 0.21 acres) with 3 bedrooms, 3 baths and is 47 years old. This property was listed on 01/16/2025 and has been priced for sale at $499,000.
Nearby zip codes are 97003, 97006, 97113, 97123 and 97133. This property neighbors other cities such as Aloha, Beaverton, Cornelius, North Plains and Portland.
Listing Last updated . Some properties which appear for sale on this web site may subsequently have sold or may no longer be available. Walk Score map and data provided by Walk Score. Google map provided by Google. Bing map provided by Microsoft Corporation. All information provided is deemed reliable but is not guaranteed and should be independently verified. Listing information courtesy of: Hustle & Heart Homes The content relating to real estate for sale on this web site comes in part from the IDX program of the RMLS. of Portland, Oregon. Real estate listings held by brokerage firms other than Don Nunamaker, Realtors are marked with the RMLS. logo, and detailed information about these properties includes the names of the listing brokers. Listing content is copyright © 2025 RMLS., Portland, Oregon. |

