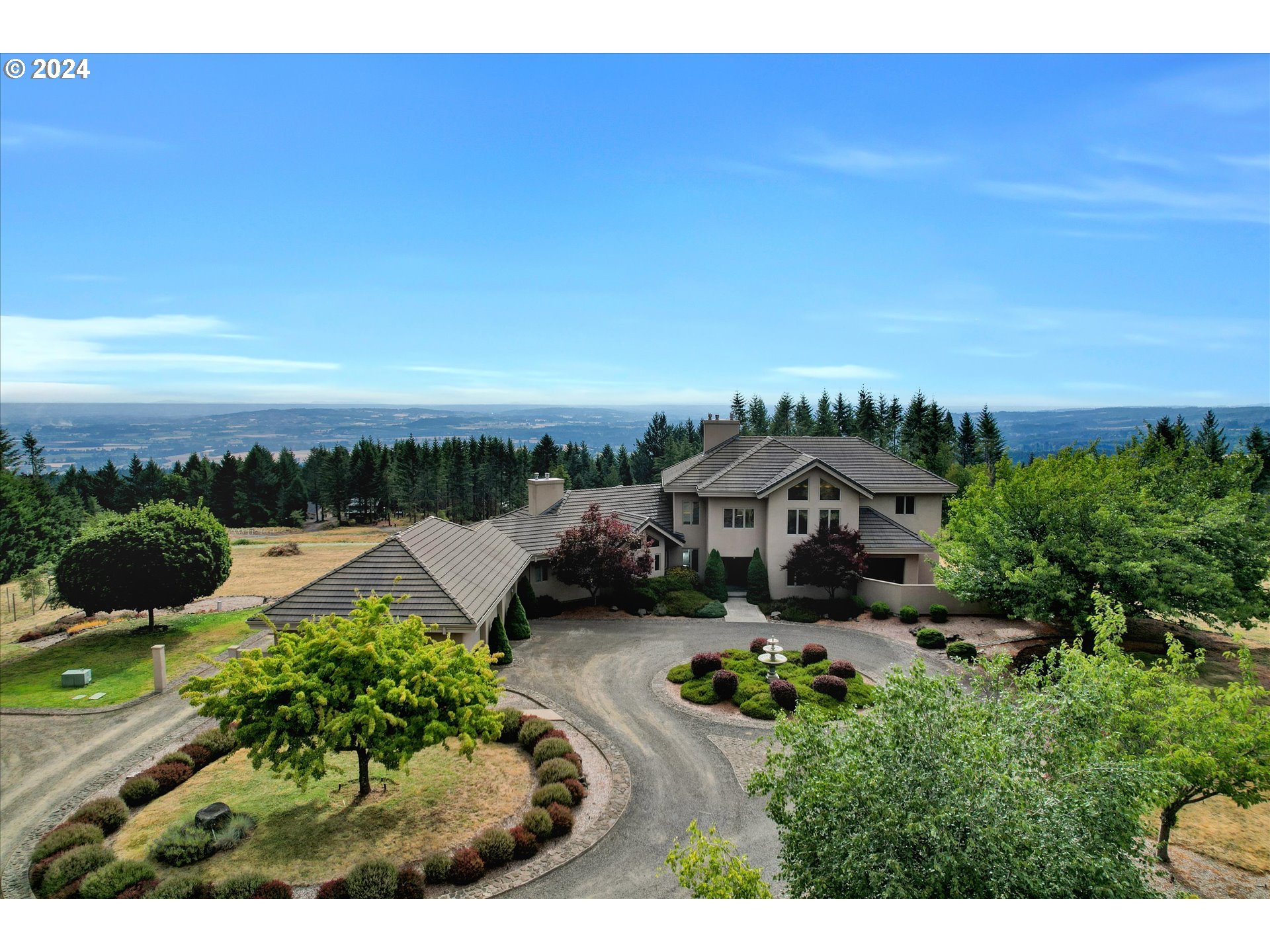Single Family for Sale: 18200 SUNRISE PEAKS LN, Hillsboro, OR 97123

Room Features
Lot & Building Features
Community and Schools
Price History of 18200 SUNRISE PEAKS LN, Hillsboro, OR
| Date | Name | Price | Difference |
|---|---|---|---|
| 10/29/2024 | Price Adjustment | $2,189,000 | 0.27% |
| 03/29/2024 | Price Adjustment | $2,195,000 | 4.36% |
| 01/01/2024 | Listing Price | $2,295,000 | N/A |
*Information provided by REWS for your reference only. The accuracy of this information cannot be verified and is not guaranteed. |
18200 SUNRISE PEAKS LN (MLS #24117422) is a nw contemporary single family home located in Hillsboro, OR. This single family home is 6,043 sqft and on a lot of 249,598 sqft (or 5.73 acres) with 5 bedrooms, 5 baths and is 25 years old. This property was listed on 01/01/2024 and has been priced for sale at $2,189,000.
Nearby zip codes are 97113, 97119, 97132 and 97148. This property neighbors other cities such as Cornelius, Gaston, Newberg and Yamhill.
Listing Last updated . Some properties which appear for sale on this web site may subsequently have sold or may no longer be available. Walk Score map and data provided by Walk Score. Google map provided by Google. Bing map provided by Microsoft Corporation. All information provided is deemed reliable but is not guaranteed and should be independently verified. Listing information courtesy of: Premiere Property Group, LLC The content relating to real estate for sale on this web site comes in part from the IDX program of the RMLS. of Portland, Oregon. Real estate listings held by brokerage firms other than Don Nunamaker, Realtors are marked with the RMLS. logo, and detailed information about these properties includes the names of the listing brokers. Listing content is copyright © 2025 RMLS., Portland, Oregon. |

