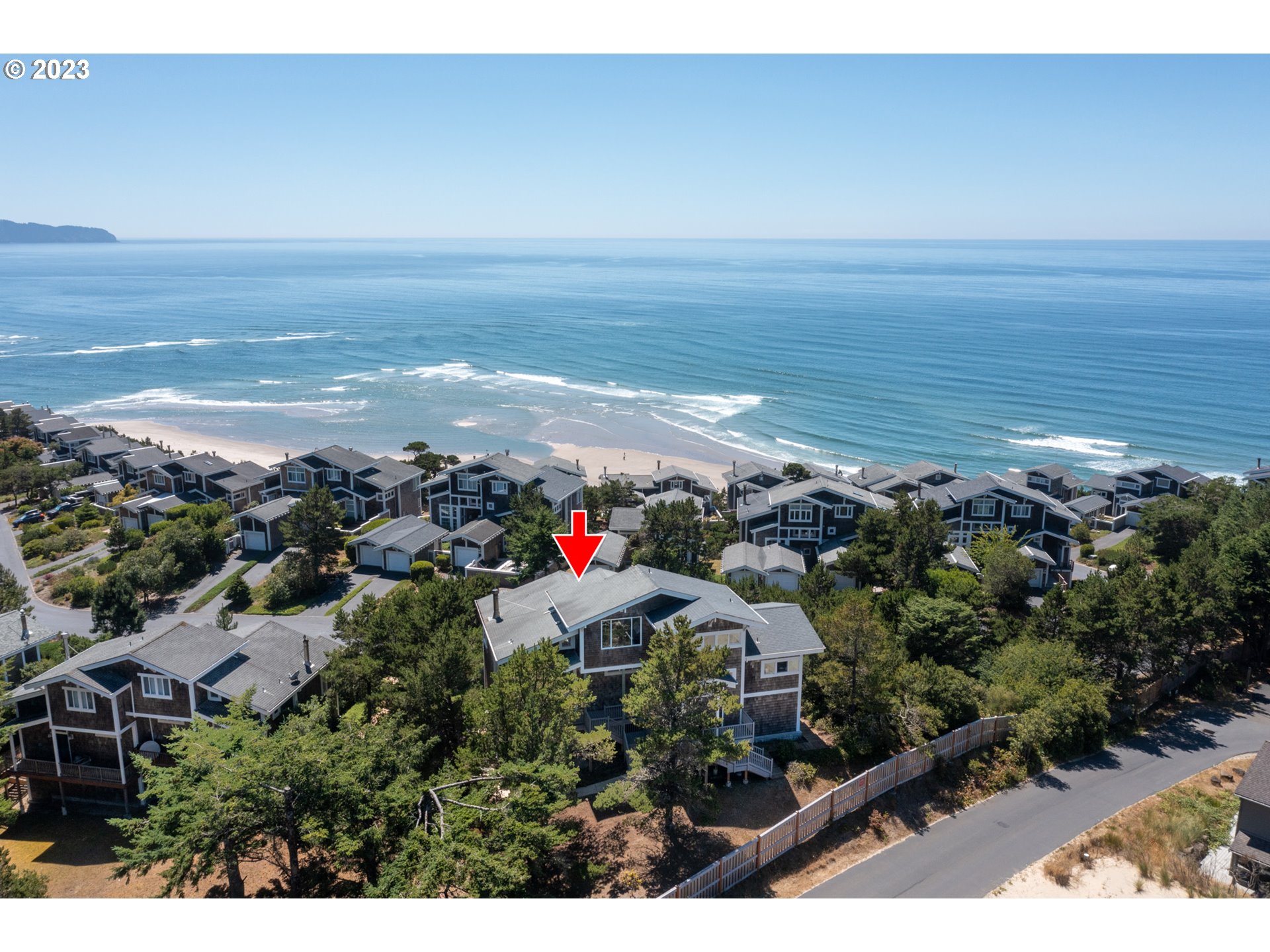Single Family for Sale: 240 CAPES DR, Oceanside, OR 97134

Room Features
Lot & Building Features
Community and Schools
Price History of 240 CAPES DR, Oceanside, OR
| Date | Name | Price | Difference |
|---|---|---|---|
| 09/25/2024 | Price Adjustment | $750,000 | 4.94% |
| 12/03/2023 | Price Adjustment | $789,000 | 7.07% |
| 08/09/2023 | Listing Price | $849,000 | N/A |
*Information provided by REWS for your reference only. The accuracy of this information cannot be verified and is not guaranteed. |

240 CAPES DR (MLS #23481434) is a craftsman single family home located in Oceanside, OR. This single family home is 1,869 sqft and on a lot of 7,405 sqft (or 0.17 acres) with 3 bedrooms, 3 baths and is 30 years old. This property was listed on 06/03/2024 and has been priced for sale at $750,000.
Nearby zip codes are 97107, 97141 and 97143. This property neighbors other cities such as Bay City, Cape Meares, Netarts and Tillamook.
Listing Last updated . Some properties which appear for sale on this web site may subsequently have sold or may no longer be available. Walk Score map and data provided by Walk Score. Google map provided by Google. Bing map provided by Microsoft Corporation. All information provided is deemed reliable but is not guaranteed and should be independently verified. Listing information courtesy of: Berkshire Hathaway HomeServices NW Real Estate The content relating to real estate for sale on this web site comes in part from the IDX program of the RMLS. of Portland, Oregon. Real estate listings held by brokerage firms other than Don Nunamaker, Realtors are marked with the RMLS. logo, and detailed information about these properties includes the names of the listing brokers. Listing content is copyright © 2024 RMLS., Portland, Oregon. |
