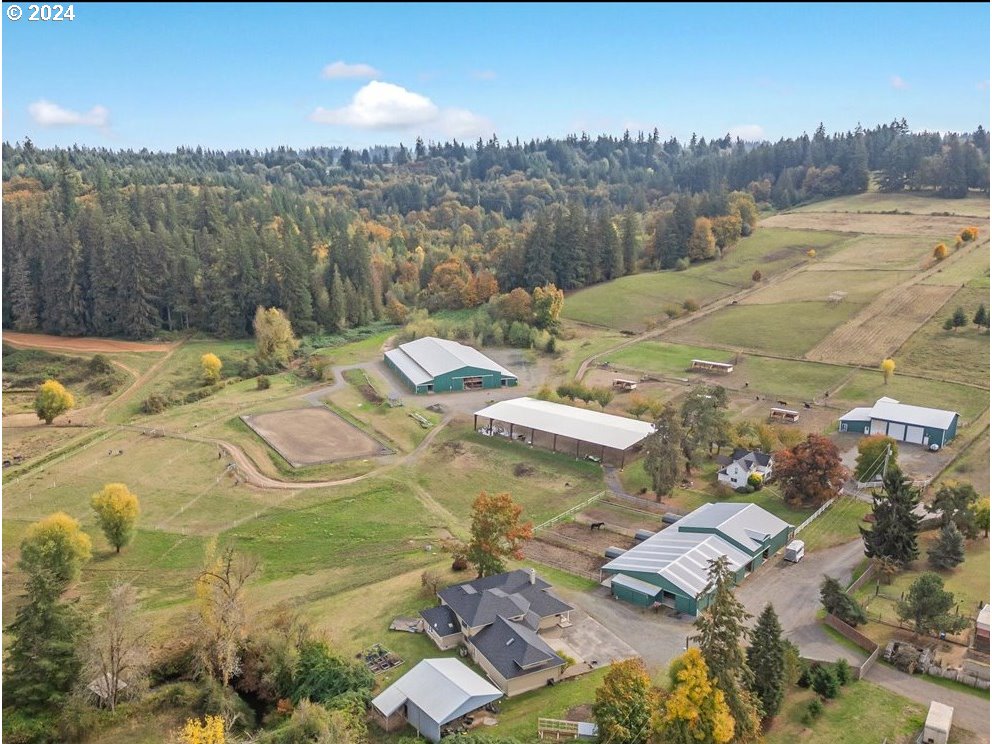Single Family for Sale: 13492 WARNOCK RD, Oregon City, OR 97045

Room Features
Lot & Building Features
Community and Schools
Price History of 13492 WARNOCK RD, Oregon City, OR
| Date | Name | Price | Difference |
|---|---|---|---|
| 11/22/2024 | Listing Price | $3,250,000 | N/A |
*Information provided by REWS for your reference only. The accuracy of this information cannot be verified and is not guaranteed. |
13492 WARNOCK RD (MLS #24398203) is a 2 story, traditional single family home located in Oregon City, OR. This single family home is 4,257 sqft and on a lot of 3,123,687 sqft (or 71.71 acres) with 4 bedrooms, 4 baths and is 34 years old. This property was listed on 11/22/2024 and has been priced for sale at $3,250,000.
Nearby zip codes are 97004, 97013, 97027, 97042 and 97068. This property neighbors other cities such as Beavercreek, Canby, Gladstone, Mulino and West Linn.
Listing Last updated . Some properties which appear for sale on this web site may subsequently have sold or may no longer be available. Walk Score map and data provided by Walk Score. Google map provided by Google. Bing map provided by Microsoft Corporation. All information provided is deemed reliable but is not guaranteed and should be independently verified. Listing information courtesy of: Thoroughbred Real Estate Group Inc The content relating to real estate for sale on this web site comes in part from the IDX program of the RMLS. of Portland, Oregon. Real estate listings held by brokerage firms other than Don Nunamaker, Realtors are marked with the RMLS. logo, and detailed information about these properties includes the names of the listing brokers. Listing content is copyright © 2025 RMLS., Portland, Oregon. |

