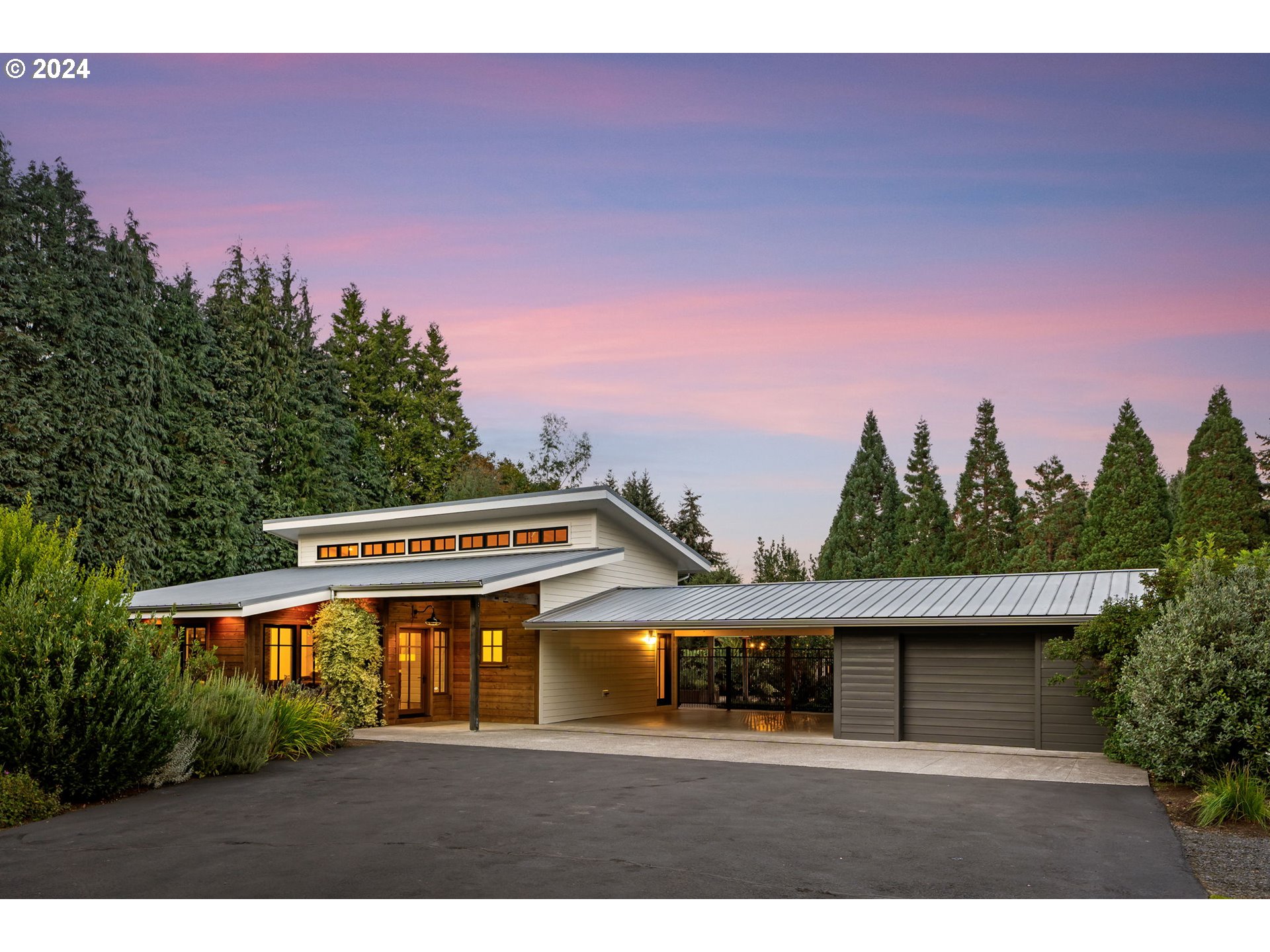Single Family for Sale: 18600 SAUVIE ISLAND RD, Portland, OR 97231

Room Features
Lot & Building Features
Community and Schools
Price History of 18600 SAUVIE ISLAND RD, Portland, OR
| Date | Name | Price | Difference |
|---|---|---|---|
| 10/14/2024 | Listing Price | $2,095,000 | N/A |
*Information provided by REWS for your reference only. The accuracy of this information cannot be verified and is not guaranteed. |
18600 SAUVIE ISLAND RD (MLS #24060983) is a contemporary, custom style single family home located in Portland, OR. This single family home is 4,261 sqft and on a lot of 87,120 sqft (or 2.00 acres) with 3 bedrooms, 4 baths and is 52 years old. This property was listed on 10/14/2024 and has been priced for sale at $2,095,000.
Nearby zip codes are 97056, 97124, 97140, 97210 and 97229. This property neighbors other cities such as Cornelius, Hillsboro, North Plains, Scappoose and Tigard.
Listing Last updated . Some properties which appear for sale on this web site may subsequently have sold or may no longer be available. Walk Score map and data provided by Walk Score. Google map provided by Google. Bing map provided by Microsoft Corporation. All information provided is deemed reliable but is not guaranteed and should be independently verified. Listing information courtesy of: Keller Williams Sunset Corridor The content relating to real estate for sale on this web site comes in part from the IDX program of the RMLS. of Portland, Oregon. Real estate listings held by brokerage firms other than Don Nunamaker, Realtors are marked with the RMLS. logo, and detailed information about these properties includes the names of the listing brokers. Listing content is copyright © 2024 RMLS., Portland, Oregon. |

