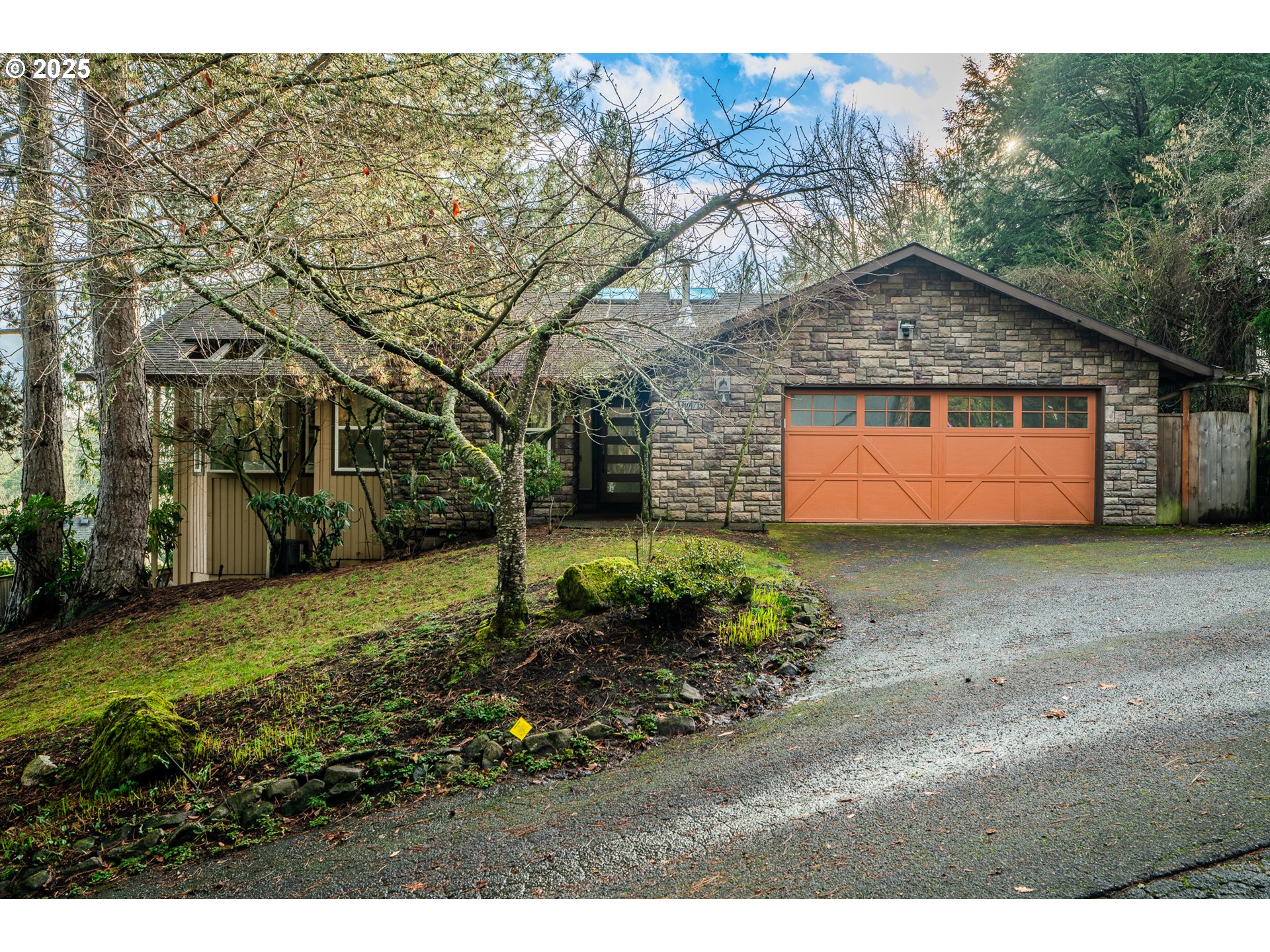Single Family for Sale: 3075 66TH CT, Portland, OR 97225

Room Features
Lot & Building Features
Community and Schools
Price History of 3075 66TH CT, Portland, OR
| Date | Name | Price | Difference |
|---|---|---|---|
| 01/16/2025 | Listing Price | $869,000 | N/A |
*Information provided by REWS for your reference only. The accuracy of this information cannot be verified and is not guaranteed. |
3075 66TH CT (MLS #158424260) is a daylight ranch single family home located in Portland, OR. This single family home is 2,386 sqft and on a lot of 10,454 sqft (or 0.24 acres) with 3 bedrooms, 3 baths and is 43 years old. This property was listed on 01/16/2025 and has been priced for sale at $869,000.
Nearby zip codes are 97003, 97035, 97210, 97219 and 97221. This property neighbors other cities such as Beaverton and Tigard.
Listing Last updated . Some properties which appear for sale on this web site may subsequently have sold or may no longer be available. Walk Score map and data provided by Walk Score. Google map provided by Google. Bing map provided by Microsoft Corporation. All information provided is deemed reliable but is not guaranteed and should be independently verified. Listing information courtesy of: Opt The content relating to real estate for sale on this web site comes in part from the IDX program of the RMLS. of Portland, Oregon. Real estate listings held by brokerage firms other than Don Nunamaker, Realtors are marked with the RMLS. logo, and detailed information about these properties includes the names of the listing brokers. Listing content is copyright © 2025 RMLS., Portland, Oregon. |

