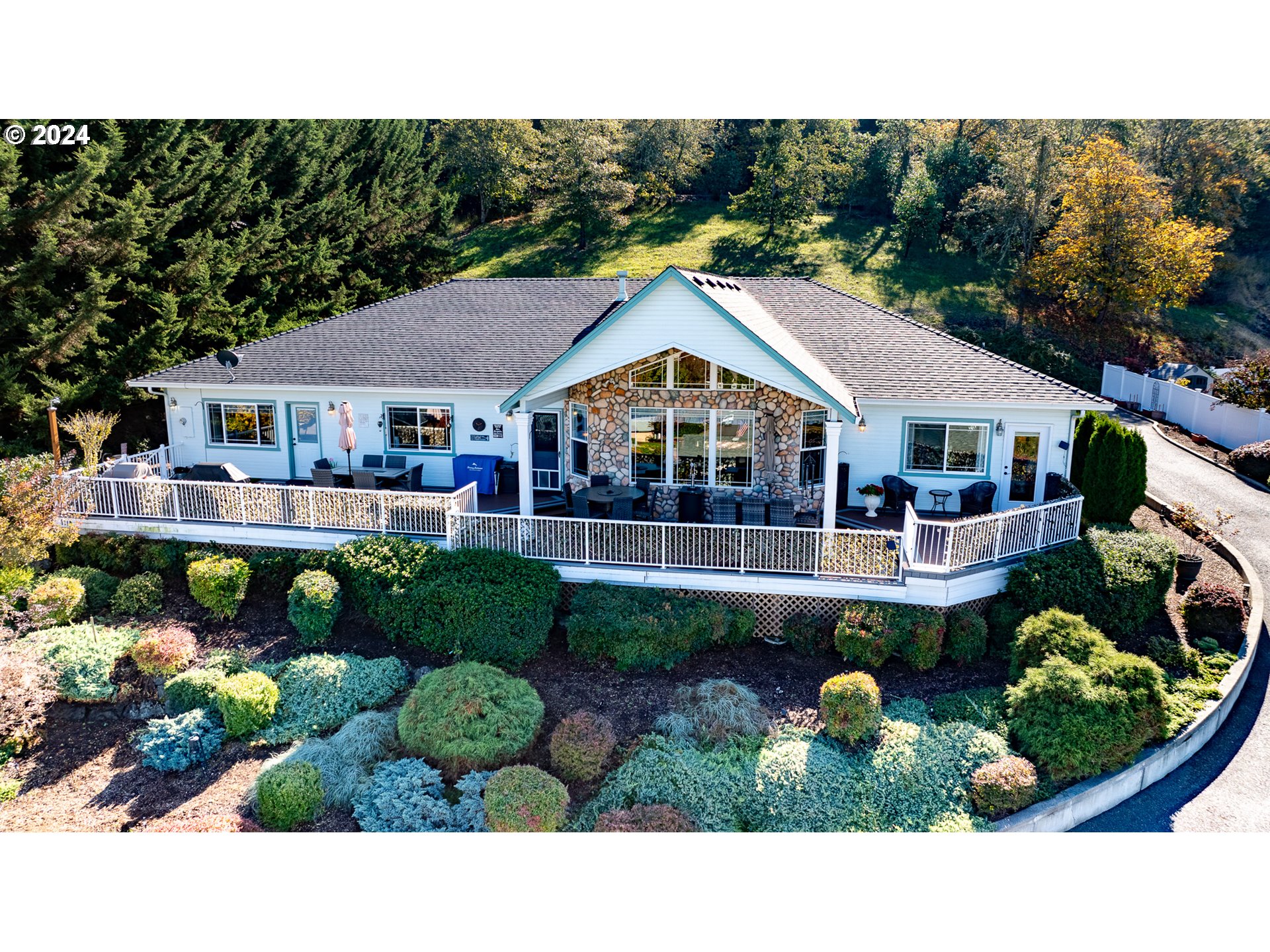Single Family for Sale: 1114 WINTER RIDGE DR, Roseburg, OR 97471

Room Features
Lot & Building Features
Community and Schools
Price History of 1114 WINTER RIDGE DR, Roseburg, OR
| Date | Name | Price | Difference |
|---|---|---|---|
| 10/25/2024 | Listing Price | $745,000 | N/A |
*Information provided by REWS for your reference only. The accuracy of this information cannot be verified and is not guaranteed. |
1114 WINTER RIDGE DR (MLS #24370132) is a 1 story, custom style single family home located in Roseburg, OR. This single family home is 2,928 sqft and on a lot of 36,590 sqft (or 0.84 acres) with 3 bedrooms, 3 baths and is 25 years old. This property was listed on 10/25/2024 and has been priced for sale at $745,000.
Nearby zip codes are 97470, 97495 and 97496. This property neighbors other cities such as Winchester and Winston.
Listing Last updated . Some properties which appear for sale on this web site may subsequently have sold or may no longer be available. Walk Score map and data provided by Walk Score. Google map provided by Google. Bing map provided by Microsoft Corporation. All information provided is deemed reliable but is not guaranteed and should be independently verified. Listing information courtesy of: eXp Realty, LLC The content relating to real estate for sale on this web site comes in part from the IDX program of the RMLS. of Portland, Oregon. Real estate listings held by brokerage firms other than Don Nunamaker, Realtors are marked with the RMLS. logo, and detailed information about these properties includes the names of the listing brokers. Listing content is copyright © 2025 RMLS., Portland, Oregon. |

