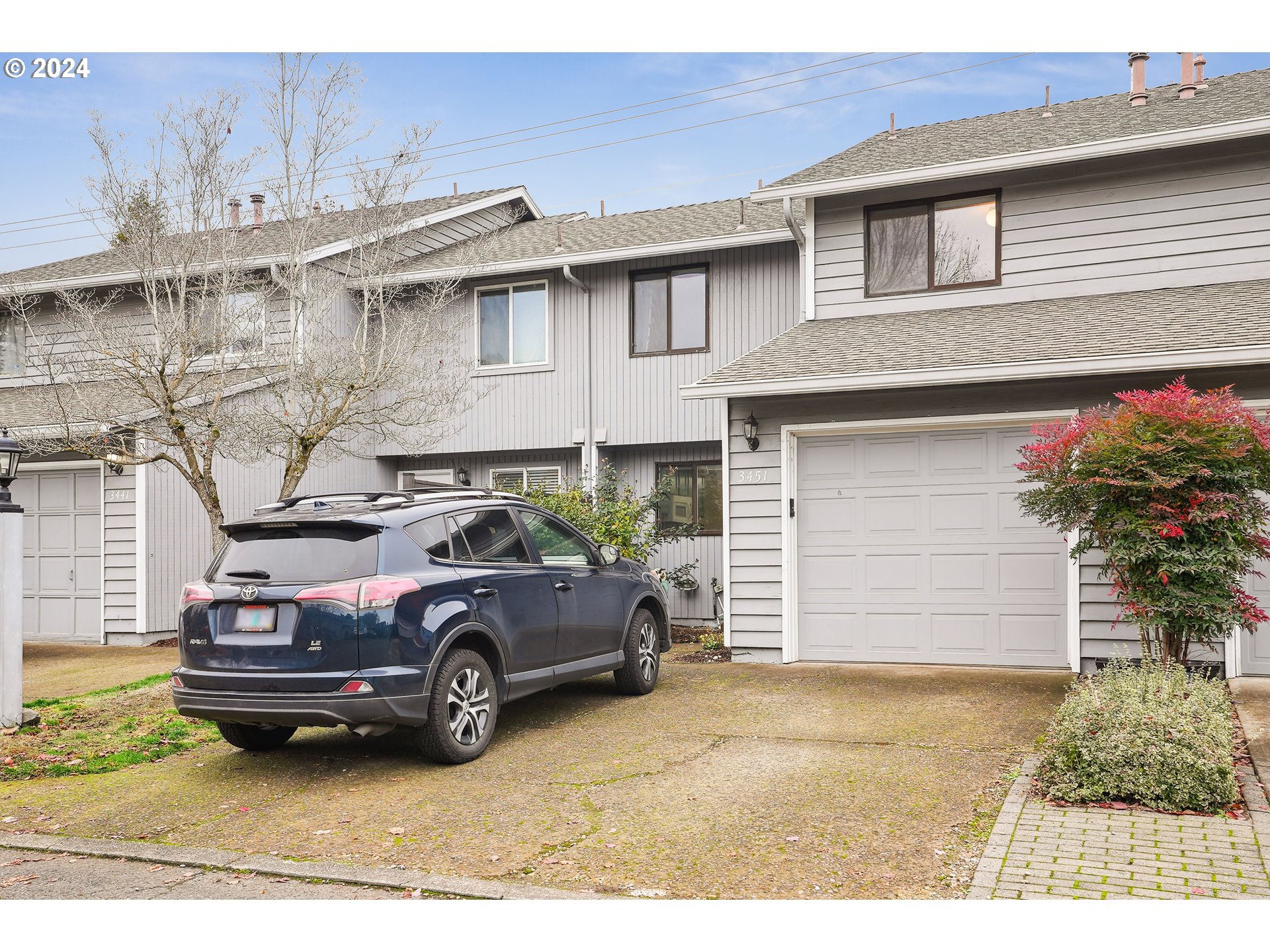Condo/Villa for Sale: 3451 NE TRINITY ST, Salem, OR 97305

Room Features
Lot & Building Features
Community and Schools
Price History of 3451 TRINITY ST, Salem, OR
| Date | Name | Price | Difference |
|---|---|---|---|
| 12/04/2024 | Listing Price | $305,000 | N/A |
*Information provided by REWS for your reference only. The accuracy of this information cannot be verified and is not guaranteed. |
3451 TRINITY ST (MLS #24259115) is a common wall, traditional condo/villa located in Salem, OR. This condo/villa is 1,320 sqft with 3 bedrooms and 2 baths. This property was listed on 12/04/2024 and has been priced for sale at $305,000.
Nearby zip codes are 97301, 97302, 97303, 97304 and 97317. This property neighbors other cities such as Keizer.
Listing Last updated . Some properties which appear for sale on this web site may subsequently have sold or may no longer be available. Walk Score map and data provided by Walk Score. Google map provided by Google. Bing map provided by Microsoft Corporation. All information provided is deemed reliable but is not guaranteed and should be independently verified. Listing information courtesy of: Works Real Estate The content relating to real estate for sale on this web site comes in part from the IDX program of the RMLS. of Portland, Oregon. Real estate listings held by brokerage firms other than Don Nunamaker, Realtors are marked with the RMLS. logo, and detailed information about these properties includes the names of the listing brokers. Listing content is copyright © 2024 RMLS., Portland, Oregon. |

