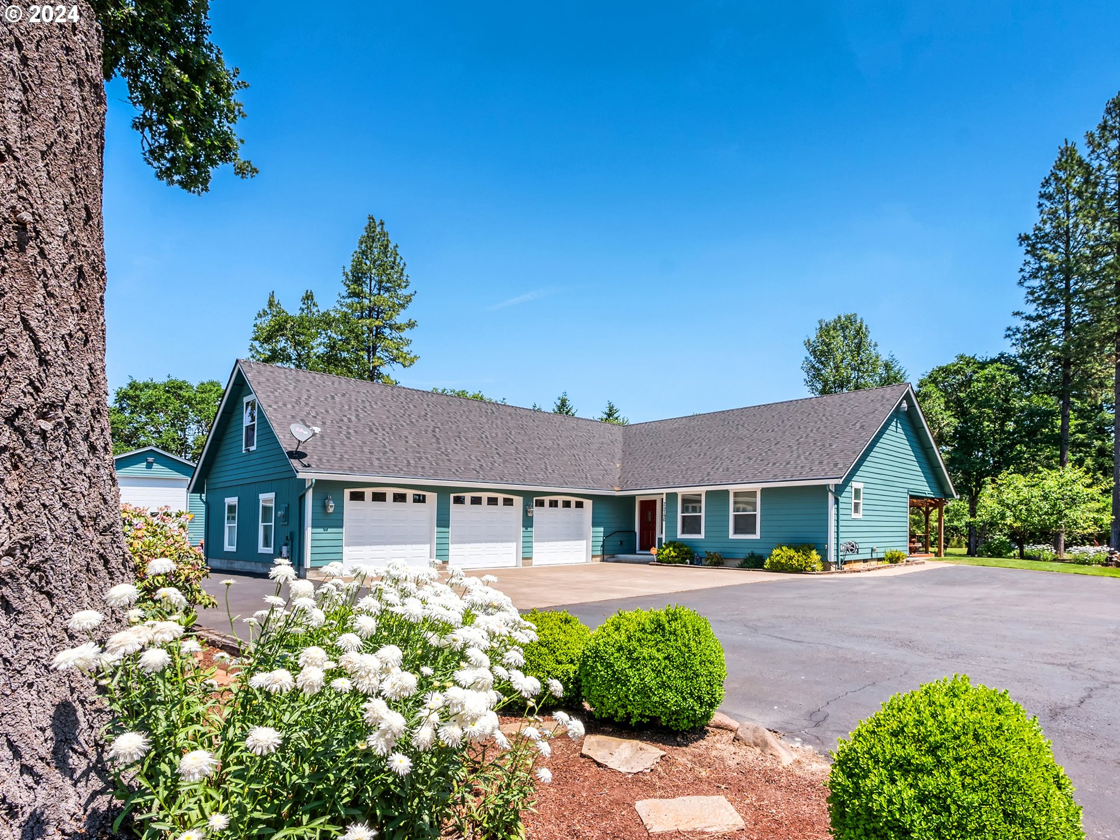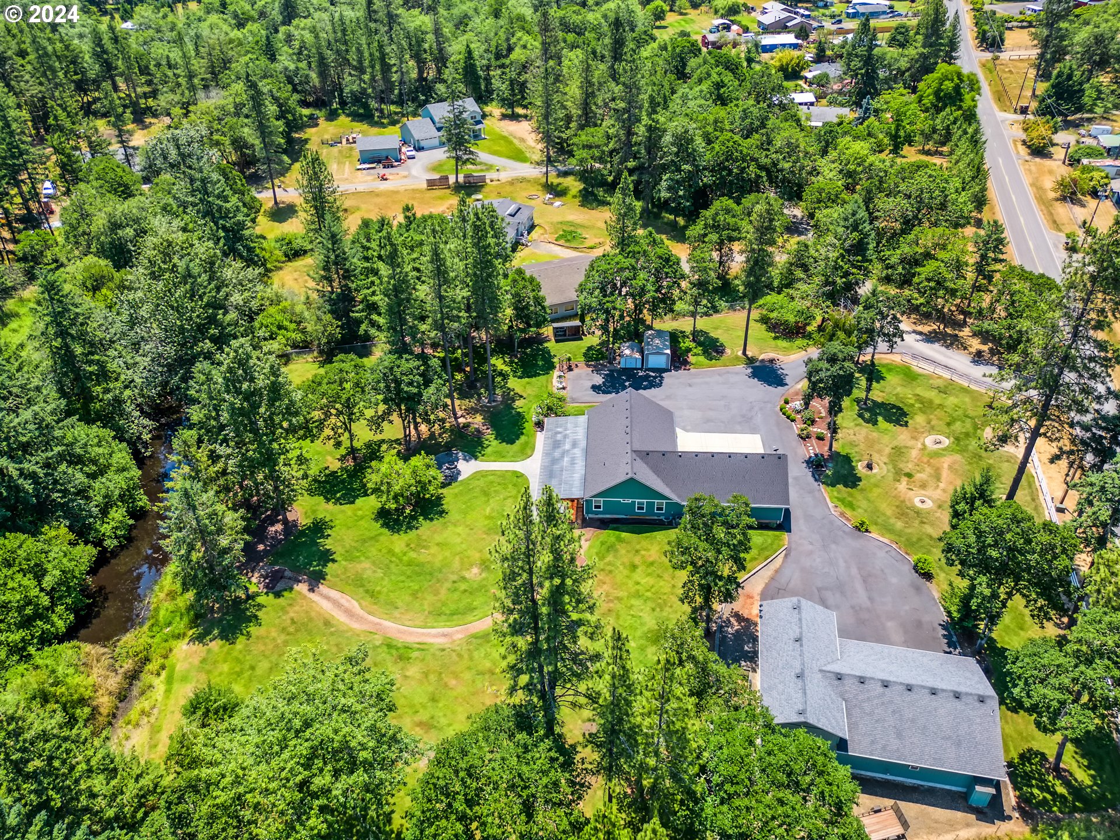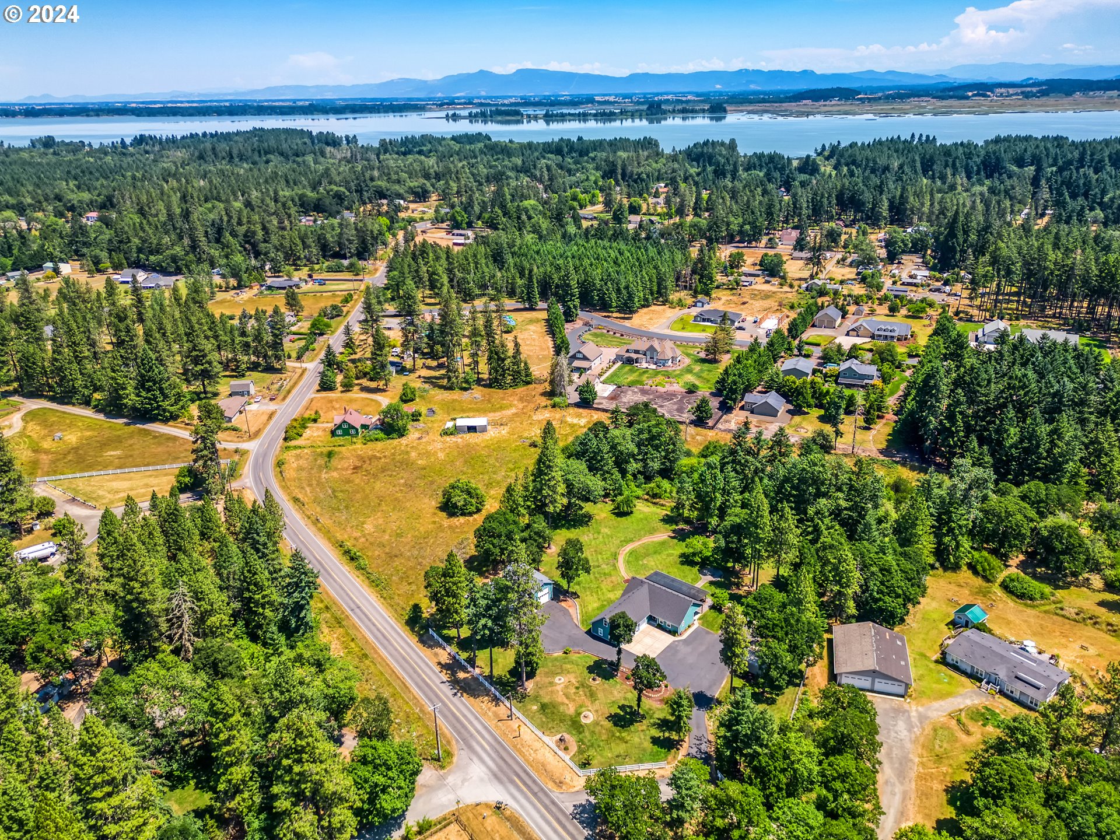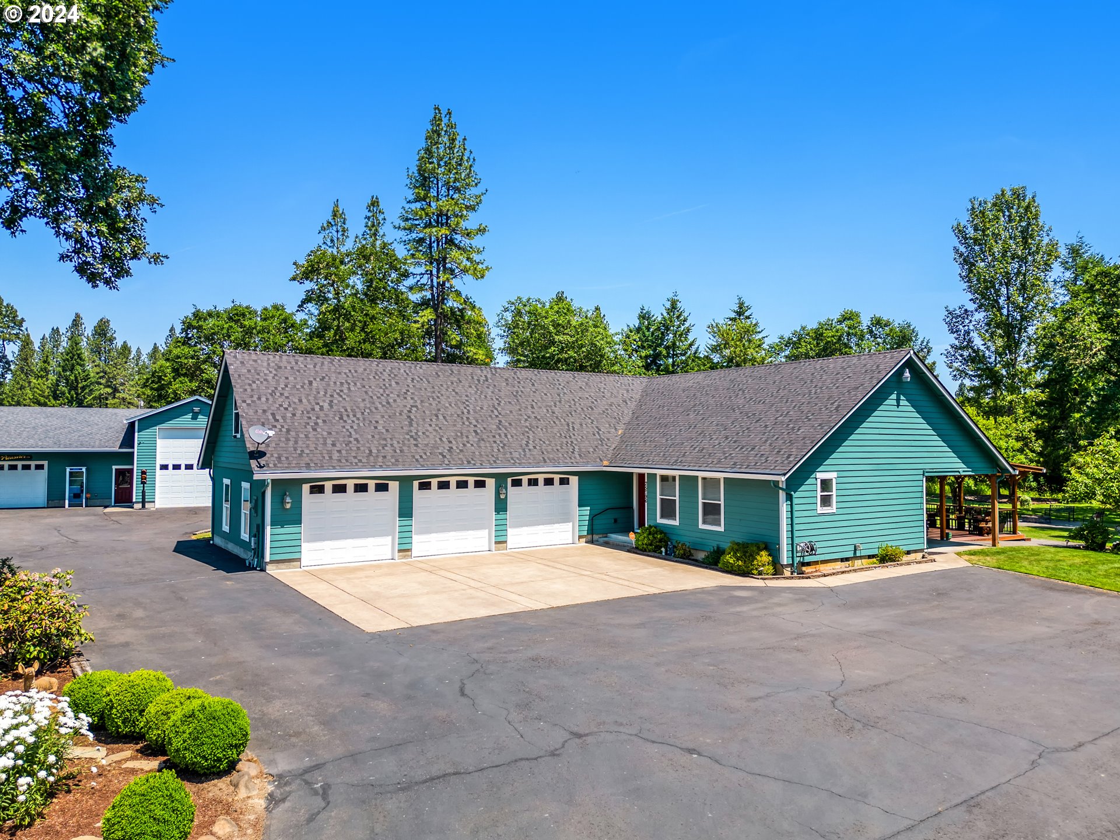Single Family for Sale: 25796 JEANS RD, Veneta, OR 97487

Room Features
Lot & Building Features
Community and Schools
Price History of 25796 JEANS RD, Veneta, OR
| Date | Name | Price | Difference |
|---|---|---|---|
| 10/01/2024 | Listing Price | $990,000 | N/A |
*Information provided by REWS for your reference only. The accuracy of this information cannot be verified and is not guaranteed. |

25796 JEANS RD (MLS #24241689) is a 2 story, contemporary single family home located in Veneta, OR. This single family home is 2,329 sqft and on a lot of 87,120 sqft (or 2.00 acres) with 4 bedrooms, 3 baths and is 20 years old. This property was listed on 10/01/2024 and has been priced for sale at $990,000.
Nearby zip codes are 97402, 97409, 97437 and 97448. This property neighbors other cities such as Alvadore, Elmira, Eugene and Junction City.
Listing Last updated . Some properties which appear for sale on this web site may subsequently have sold or may no longer be available. Walk Score map and data provided by Walk Score. Google map provided by Google. Bing map provided by Microsoft Corporation. All information provided is deemed reliable but is not guaranteed and should be independently verified. Listing information courtesy of: Berkshire Hathaway HomeServices Real Estate Professionals The content relating to real estate for sale on this web site comes in part from the IDX program of the RMLS. of Portland, Oregon. Real estate listings held by brokerage firms other than Don Nunamaker, Realtors are marked with the RMLS. logo, and detailed information about these properties includes the names of the listing brokers. Listing content is copyright © 2025 RMLS., Portland, Oregon. |



