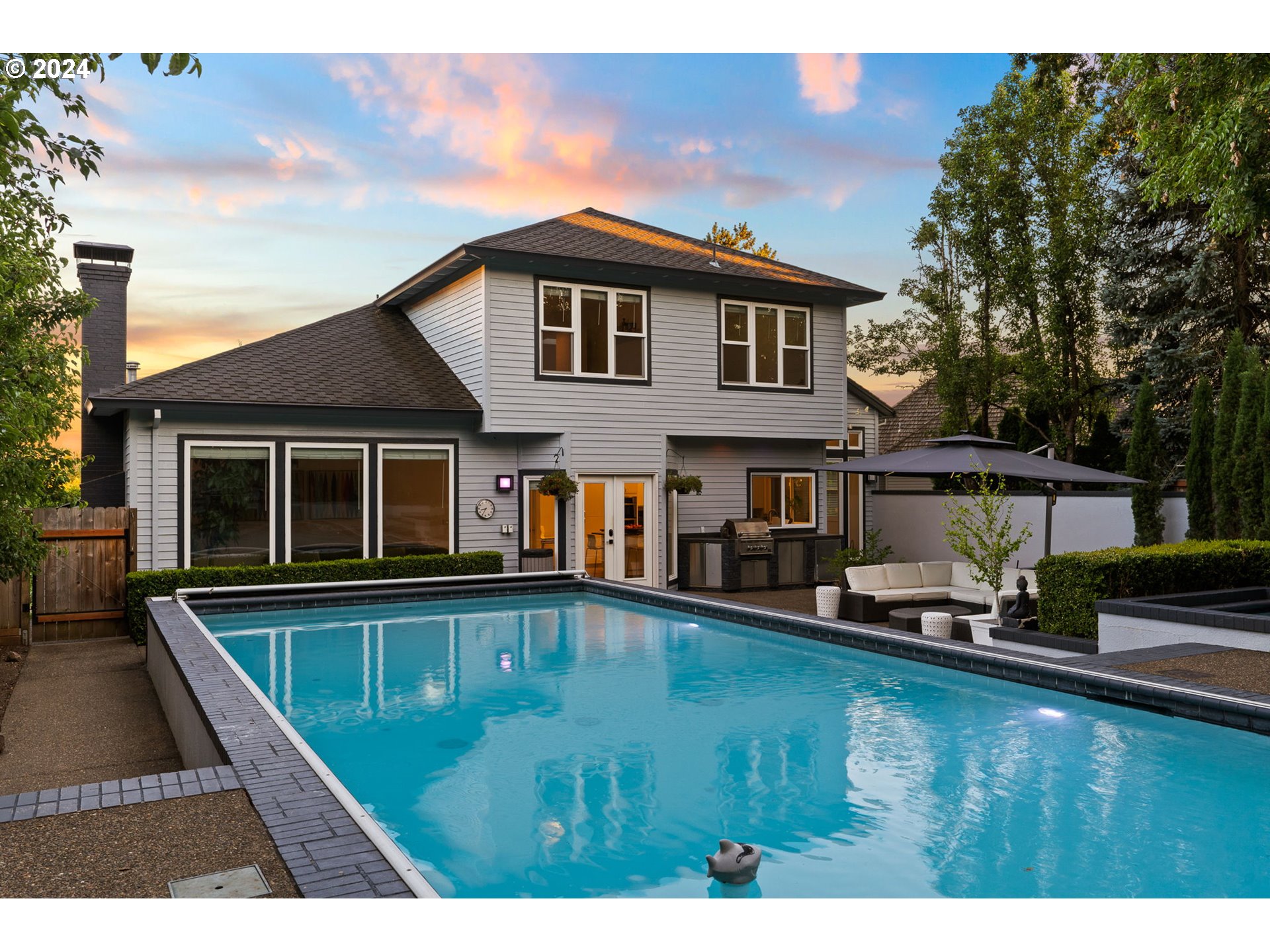Single Family for Sale: 2369 FALCON DR, West Linn, OR 97068

Room Features
Lot & Building Features
Community and Schools
Price History of 2369 FALCON DR, West Linn, OR
| Date | Name | Price | Difference |
|---|---|---|---|
| 07/18/2024 | Listing Price | $1,300,000 | N/A |
*Information provided by REWS for your reference only. The accuracy of this information cannot be verified and is not guaranteed. |
2369 FALCON DR (MLS #24198284) is a traditional single family home located in West Linn, OR. This single family home is 3,678 sqft and on a lot of 10,018 sqft (or 0.23 acres) with 4 bedrooms, 3 baths and is 33 years old. This property was listed on 07/18/2024 and has been priced for sale at $1,300,000.
Nearby zip codes are 97004, 97027, 97034, 97045 and 97267. This property neighbors other cities such as Beavercreek, Gladstone, Lake Oswego, Milwaukie and Oregon City.
Listing Last updated . Some properties which appear for sale on this web site may subsequently have sold or may no longer be available. Walk Score map and data provided by Walk Score. Google map provided by Google. Bing map provided by Microsoft Corporation. All information provided is deemed reliable but is not guaranteed and should be independently verified. Listing information courtesy of: Cascade Hasson Sotheby's International Realty The content relating to real estate for sale on this web site comes in part from the IDX program of the RMLS. of Portland, Oregon. Real estate listings held by brokerage firms other than Don Nunamaker, Realtors are marked with the RMLS. logo, and detailed information about these properties includes the names of the listing brokers. Listing content is copyright © 2024 RMLS., Portland, Oregon. |

