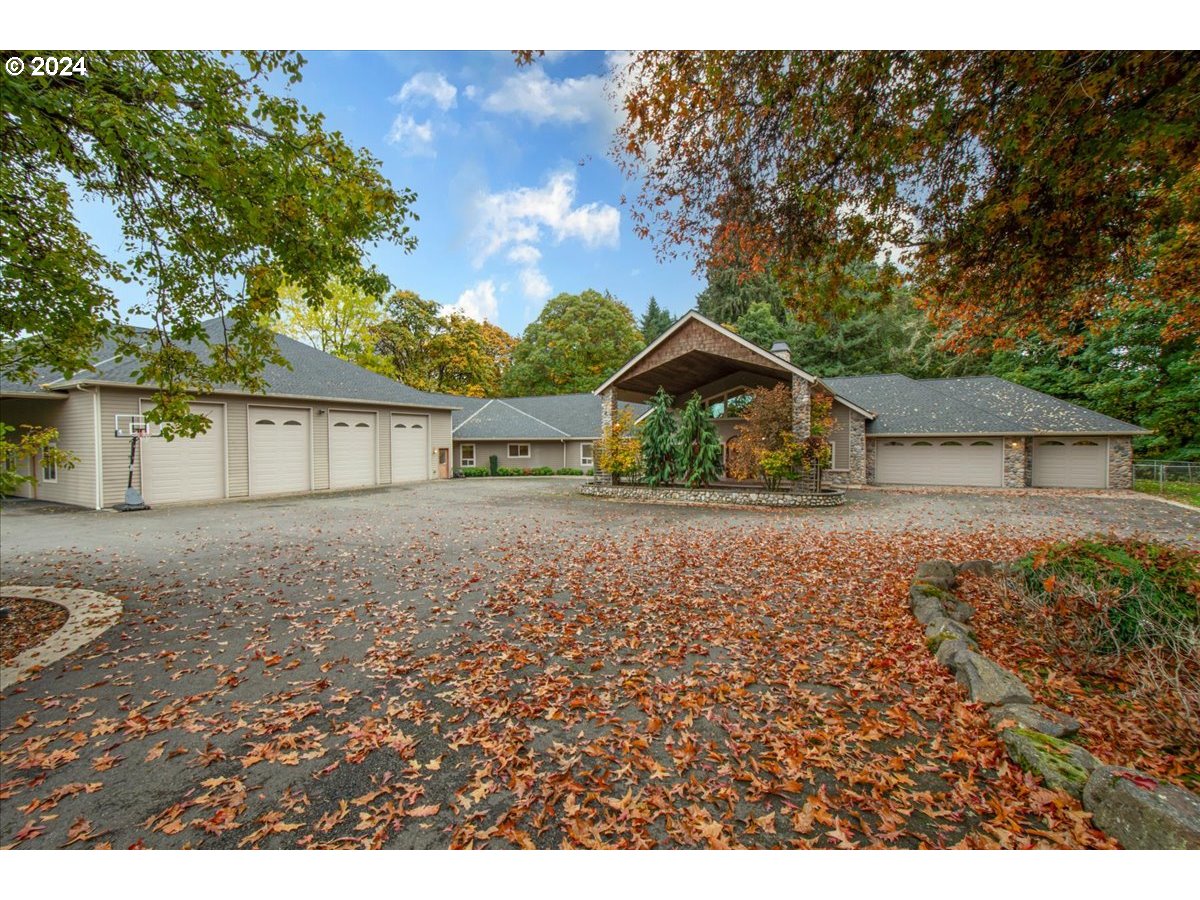Single Family for Sale: 15419 50TH AVE, Vancouver, WA 98686

Room Features
Lot & Building Features
Community and Schools
Price History of 15419 50TH AVE, Vancouver, WA
| Date | Name | Price | Difference |
|---|---|---|---|
| 12/01/2024 | Listing Price | $2,300,000 | N/A |
*Information provided by REWS for your reference only. The accuracy of this information cannot be verified and is not guaranteed. |
15419 50TH AVE (MLS #24045719) is a custom style single family home located in Vancouver, WA. This single family home is 6,802 sqft and on a lot of 435,600 sqft (or 10.00 acres) with 2 bedrooms, 2 baths and is 18 years old. This property was listed on 12/01/2024 and has been priced for sale at $2,300,000.
Nearby zip codes are 98604, 98642, 98662, 98665 and 98682. This property neighbors other cities such as Battle Ground, Brush Prairie and Ridgefield.
Listing Last updated . Some properties which appear for sale on this web site may subsequently have sold or may no longer be available. Walk Score map and data provided by Walk Score. Google map provided by Google. Bing map provided by Microsoft Corporation. All information provided is deemed reliable but is not guaranteed and should be independently verified. Listing information courtesy of: Windermere Northwest Living The content relating to real estate for sale on this web site comes in part from the IDX program of the RMLS. of Portland, Oregon. Real estate listings held by brokerage firms other than Don Nunamaker, Realtors are marked with the RMLS. logo, and detailed information about these properties includes the names of the listing brokers. Listing content is copyright © 2025 RMLS., Portland, Oregon. |

