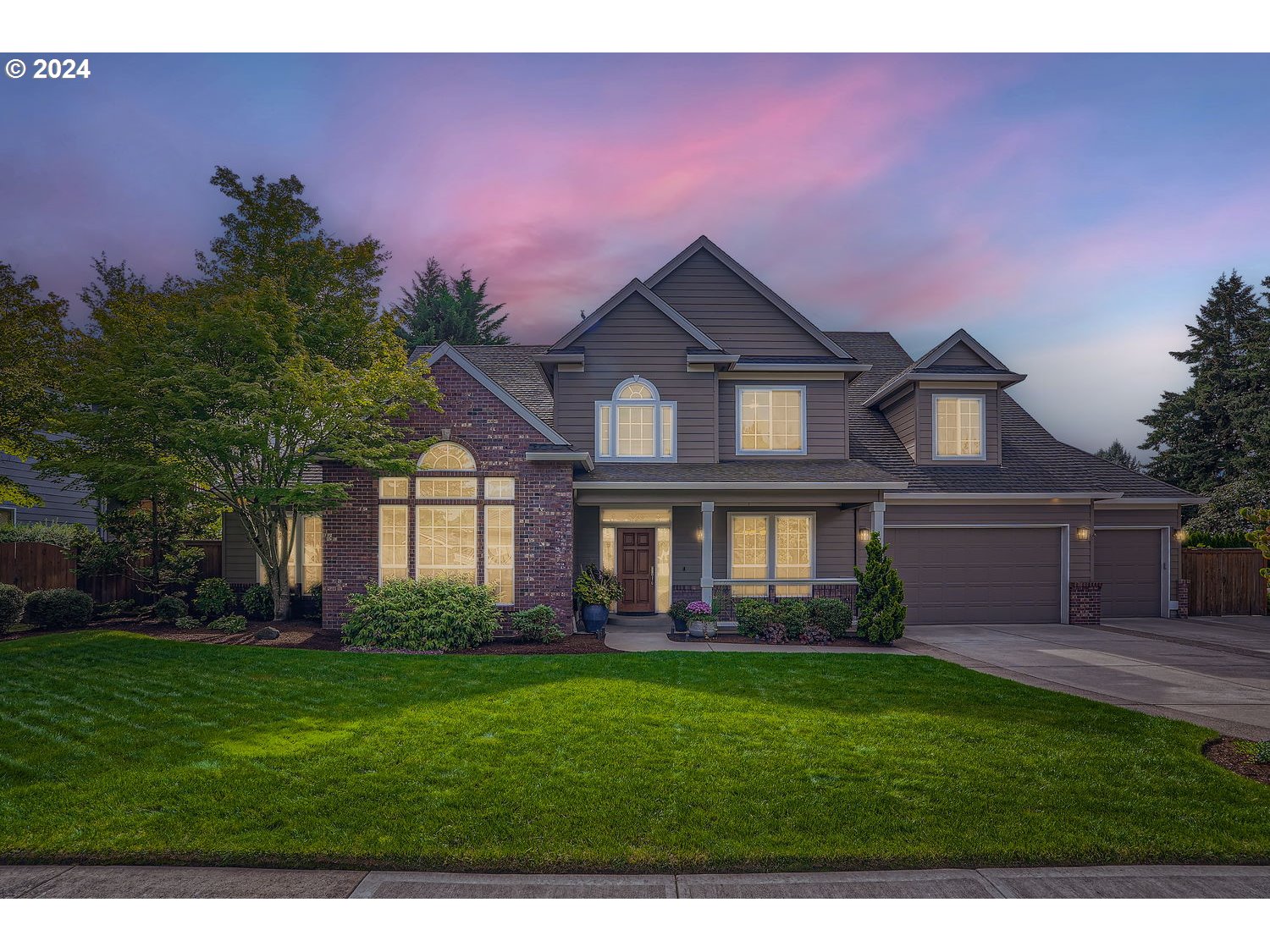Single Family for Sale: 1711 84TH CIR, Vancouver, WA 98665

Room Features
Lot & Building Features
Community and Schools
Price History of 1711 84TH CIR, Vancouver, WA
| Date | Name | Price | Difference |
|---|---|---|---|
| 09/27/2024 | Listing Price | $1,137,000 | N/A |
*Information provided by REWS for your reference only. The accuracy of this information cannot be verified and is not guaranteed. |
1711 84TH CIR (MLS #24049497) is a 2 story, craftsman single family home located in Vancouver, WA. This single family home is 3,890 sqft and on a lot of 15,681 sqft (or 0.36 acres) with 4 bedrooms, 4 baths and is 22 years old. This property was listed on 09/27/2024 and has been priced for sale at $1,137,000.
Nearby zip codes are 98642, 98660, 98663, 98685 and 98686. This property neighbors other cities such as Portland and Ridgefield.
Listing Last updated . Some properties which appear for sale on this web site may subsequently have sold or may no longer be available. Walk Score map and data provided by Walk Score. Google map provided by Google. Bing map provided by Microsoft Corporation. All information provided is deemed reliable but is not guaranteed and should be independently verified. Listing information courtesy of: RE/MAX Equity Group The content relating to real estate for sale on this web site comes in part from the IDX program of the RMLS. of Portland, Oregon. Real estate listings held by brokerage firms other than Don Nunamaker, Realtors are marked with the RMLS. logo, and detailed information about these properties includes the names of the listing brokers. Listing content is copyright © 2024 RMLS., Portland, Oregon. |

